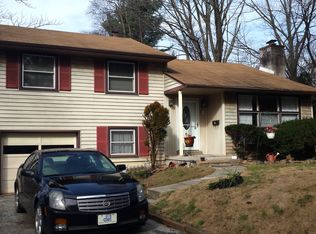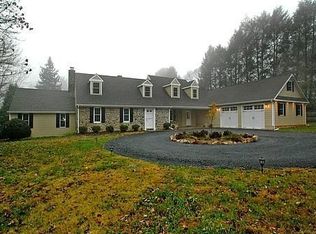Sold for $652,500 on 07/20/23
$652,500
7 Devon Rd, Malvern, PA 19355
3beds
3,088sqft
Single Family Residence
Built in 1957
0.74 Acres Lot
$772,500 Zestimate®
$211/sqft
$3,134 Estimated rent
Home value
$772,500
$718,000 - $834,000
$3,134/mo
Zestimate® history
Loading...
Owner options
Explore your selling options
What's special
Outstanding value for this classic Chester County farmhouse style home in the highly sought after Great Valley School District with the amenities desired for modern times. The home is complete with tasteful custom built-in cabinetry with old world charm hardware. The well-maintained original hardwood floors are throughout the 2-story home. One of the showcase features is the huge wood-burning fireplace in the family room. This home is truly an entertainer’s dream space with multiple living areas as well as a large, screened porch for the comfort of dining and relaxing. The kitchen is bright and airy with a vaulted ceiling. The 2-car garage has a bonus room on the second floor that can be converted into an office, fitness area, playroom, or a dedicated space for hobby enthusiasts. The flat, close to an acre backyard, is lined with mature trees and beautifully landscaped with flowering shrubs. Walking distance to General Wayne elementary school & parks; easy access to major roadways and shopping centers. Lower taxes and the ASHI CERTIFIED HOME INSPECTION IS ALREADY COMPLETED! Showings begin Friday, May 19th. Please see floorplans provided for room dimensions.
Zillow last checked: 8 hours ago
Listing updated: July 26, 2023 at 06:06am
Listed by:
Natasha Harmuth 610-241-6418,
BHHS Fox & Roach-West Chester
Bought with:
Dustin Beal, RS336287
BHHS Fox & Roach Malvern-Paoli
Source: Bright MLS,MLS#: PACT2044868
Facts & features
Interior
Bedrooms & bathrooms
- Bedrooms: 3
- Bathrooms: 2
- Full bathrooms: 2
- Main level bathrooms: 1
- Main level bedrooms: 1
Basement
- Area: 1310
Heating
- Hot Water, Electric, Propane
Cooling
- Central Air, Wall Unit(s), Electric
Appliances
- Included: Stainless Steel Appliance(s), Oven/Range - Gas, Microwave, Dishwasher, Refrigerator, Water Heater
- Laundry: In Basement
Features
- Built-in Features, Entry Level Bedroom
- Flooring: Wood
- Basement: Unfinished
- Number of fireplaces: 1
- Fireplace features: Wood Burning
Interior area
- Total structure area: 4,398
- Total interior livable area: 3,088 sqft
- Finished area above ground: 3,088
- Finished area below ground: 0
Property
Parking
- Total spaces: 7
- Parking features: Garage Faces Front, Driveway, Attached
- Attached garage spaces: 2
- Uncovered spaces: 5
Accessibility
- Accessibility features: 2+ Access Exits
Features
- Levels: Two
- Stories: 2
- Patio & porch: Screened Porch
- Pool features: None
- Has view: Yes
- View description: Trees/Woods
Lot
- Size: 0.74 Acres
Details
- Additional structures: Above Grade, Below Grade
- Parcel number: 5403 0004
- Zoning: RESIDENTIAL
- Special conditions: Standard
Construction
Type & style
- Home type: SingleFamily
- Architectural style: Farmhouse/National Folk
- Property subtype: Single Family Residence
Materials
- Frame, Masonry
- Foundation: Block
Condition
- Excellent
- New construction: No
- Year built: 1957
Utilities & green energy
- Sewer: Public Sewer
- Water: Public
Community & neighborhood
Location
- Region: Malvern
- Subdivision: None Available
- Municipality: WILLISTOWN TWP
Other
Other facts
- Listing agreement: Exclusive Right To Sell
- Listing terms: Cash,Conventional,1031 Exchange,FHA,VA Loan
- Ownership: Fee Simple
Price history
| Date | Event | Price |
|---|---|---|
| 7/20/2023 | Sold | $652,500+9.3%$211/sqft |
Source: | ||
| 5/22/2023 | Pending sale | $597,000$193/sqft |
Source: | ||
| 5/19/2023 | Listed for sale | $597,000$193/sqft |
Source: | ||
Public tax history
| Year | Property taxes | Tax assessment |
|---|---|---|
| 2025 | $5,249 +2.1% | $176,060 |
| 2024 | $5,141 +2.5% | $176,060 |
| 2023 | $5,016 +2.7% | $176,060 |
Find assessor info on the county website
Neighborhood: 19355
Nearby schools
GreatSchools rating
- 7/10General Wayne El SchoolGrades: K-5Distance: 0.2 mi
- 7/10Great Valley Middle SchoolGrades: 6-8Distance: 4.1 mi
- 10/10Great Valley High SchoolGrades: 9-12Distance: 4.1 mi
Schools provided by the listing agent
- Elementary: Sugartown
- Middle: Great Valley M.s.
- High: Great Valley
- District: Great Valley
Source: Bright MLS. This data may not be complete. We recommend contacting the local school district to confirm school assignments for this home.

Get pre-qualified for a loan
At Zillow Home Loans, we can pre-qualify you in as little as 5 minutes with no impact to your credit score.An equal housing lender. NMLS #10287.
Sell for more on Zillow
Get a free Zillow Showcase℠ listing and you could sell for .
$772,500
2% more+ $15,450
With Zillow Showcase(estimated)
$787,950
