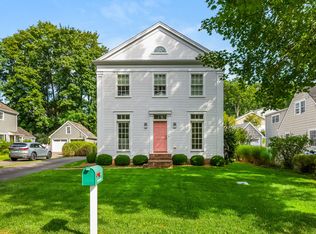Sold for $1,360,000 on 03/23/23
$1,360,000
7 Devon Road, Darien, CT 06820
4beds
1,989sqft
Single Family Residence
Built in 1943
9,147.6 Square Feet Lot
$1,821,200 Zestimate®
$684/sqft
$7,236 Estimated rent
Home value
$1,821,200
$1.69M - $1.97M
$7,236/mo
Zestimate® history
Loading...
Owner options
Explore your selling options
What's special
Updated sunny Cape in one of Darien’s most desirable neighborhoods! Renovated kitchen with stainless steel appliances and gas range opens to a large family room and dining area. Sliding doors open to a flagstone patio and beautifully professionally landscaped yard with irrigation. The first floor includes a living room with gas fireplace, bedroom/office, and full bath. Upstairs, the large primary bedroom suite includes a walk in closet and updated en-suite bath with heated floors, double sinks, skylight, and Carrera marble shower. Two additional bedrooms, hall bathroom and laundry complete the second floor. Move right in!!
Zillow last checked: 8 hours ago
Listing updated: March 23, 2023 at 02:37pm
Listed by:
Lynne Somerville 203-984-9040,
Compass Connecticut, LLC 203-423-3100
Bought with:
Debbie Lawrence, RES.0783288
Brown Harris Stevens
Source: Smart MLS,MLS#: 170548018
Facts & features
Interior
Bedrooms & bathrooms
- Bedrooms: 4
- Bathrooms: 3
- Full bathrooms: 3
Primary bedroom
- Features: Double-Sink, Full Bath, Hardwood Floor, Skylight, Walk-In Closet(s)
- Level: Upper
- Area: 252 Square Feet
- Dimensions: 12 x 21
Bedroom
- Features: Hardwood Floor
- Level: Main
- Area: 110 Square Feet
- Dimensions: 10 x 11
Bedroom
- Features: Hardwood Floor
- Level: Upper
- Area: 120 Square Feet
- Dimensions: 12 x 10
Bedroom
- Features: Hardwood Floor
- Level: Upper
- Area: 196 Square Feet
- Dimensions: 14 x 14
Family room
- Features: Combination Liv/Din Rm, Hardwood Floor, Sliders
- Level: Main
- Area: 340 Square Feet
- Dimensions: 20 x 17
Kitchen
- Features: Hardwood Floor
- Level: Main
- Area: 96 Square Feet
- Dimensions: 8 x 12
Living room
- Features: Hardwood Floor
- Level: Main
- Area: 336 Square Feet
- Dimensions: 12 x 28
Heating
- Hot Water, Oil
Cooling
- Central Air
Appliances
- Included: Oven/Range, Refrigerator, Dishwasher, Washer, Dryer, Water Heater
- Laundry: Upper Level
Features
- Basement: Full
- Attic: None
- Number of fireplaces: 1
Interior area
- Total structure area: 1,989
- Total interior livable area: 1,989 sqft
- Finished area above ground: 1,989
Property
Parking
- Total spaces: 1
- Parking features: Detached, Private, Paved
- Garage spaces: 1
- Has uncovered spaces: Yes
Features
- Patio & porch: Patio
- Waterfront features: Beach Access
Lot
- Size: 9,147 sqft
- Features: Dry
Details
- Parcel number: 105315
- Zoning: R13
Construction
Type & style
- Home type: SingleFamily
- Architectural style: Cape Cod
- Property subtype: Single Family Residence
Materials
- Wood Siding
- Foundation: Concrete Perimeter
- Roof: Asphalt
Condition
- New construction: No
- Year built: 1943
Utilities & green energy
- Sewer: Public Sewer
- Water: Public
Community & neighborhood
Community
- Community features: Library, Paddle Tennis, Park, Playground, Near Public Transport, Tennis Court(s)
Location
- Region: Darien
Price history
| Date | Event | Price |
|---|---|---|
| 3/23/2023 | Sold | $1,360,000+0.8%$684/sqft |
Source: | ||
| 3/13/2023 | Contingent | $1,349,000$678/sqft |
Source: | ||
| 2/1/2023 | Listed for sale | $1,349,000+26.4%$678/sqft |
Source: | ||
| 1/6/2020 | Sold | $1,067,000-2.9%$536/sqft |
Source: | ||
| 11/7/2019 | Pending sale | $1,099,000$553/sqft |
Source: Halstead Real Estate #170239242 Report a problem | ||
Public tax history
| Year | Property taxes | Tax assessment |
|---|---|---|
| 2025 | $14,617 +5.4% | $944,230 |
| 2024 | $13,871 +16.4% | $944,230 +39.5% |
| 2023 | $11,921 +2.2% | $676,970 |
Find assessor info on the county website
Neighborhood: Noroton Heights
Nearby schools
GreatSchools rating
- 8/10Holmes Elementary SchoolGrades: PK-5Distance: 0.2 mi
- 9/10Middlesex Middle SchoolGrades: 6-8Distance: 0.7 mi
- 10/10Darien High SchoolGrades: 9-12Distance: 1.1 mi
Schools provided by the listing agent
- Elementary: Holmes
- High: Darien
Source: Smart MLS. This data may not be complete. We recommend contacting the local school district to confirm school assignments for this home.

Get pre-qualified for a loan
At Zillow Home Loans, we can pre-qualify you in as little as 5 minutes with no impact to your credit score.An equal housing lender. NMLS #10287.
Sell for more on Zillow
Get a free Zillow Showcase℠ listing and you could sell for .
$1,821,200
2% more+ $36,424
With Zillow Showcase(estimated)
$1,857,624