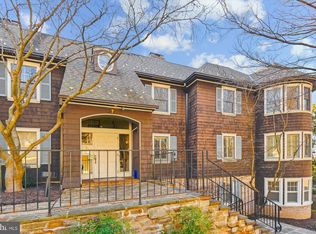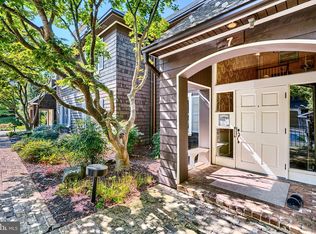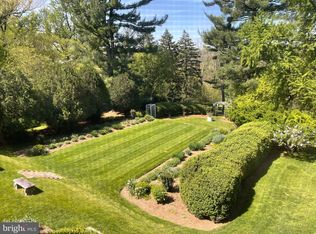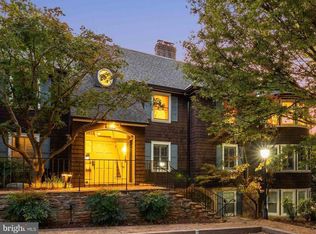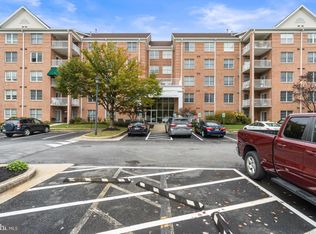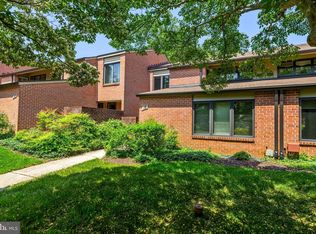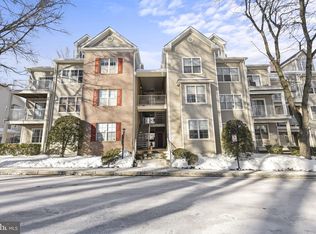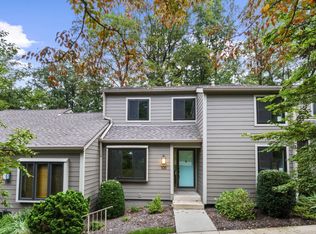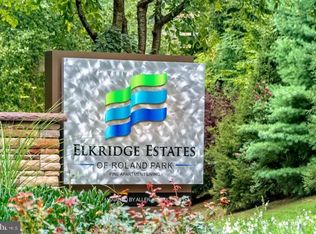New Price...Welcome to Devon Hill...a beautiful historic 9 acre property filled with exquisite gardens and walking trails. This ground level condo offers a gracious floor plan with 3 bedrooms, 2 baths. The spacious living room has tons of natural light, a wall of built-ins and wood-burning fireplace with French doors leading out to the brick terrace and lawn. The primary bedroom has an attached bath with sunken tub & separate shower and access out to the patio. The 2nd bedroom has a walk in closet and fireplace. 3rd bedroom is en suite. The kitchen appliances have been removed to make it will easier for the buyer to transform the space. Also included is an additional large storage closet and dedicated covered parking space. The seller was an original owner and used the gazebo and formal gardens designed by the Olmsted brothers, for entertaining. Pet friendly community. Walking distance to Lake Roland, Corner Pantry and Pepe's!
For sale
$450,000
7 Devon Hill Rd Unit A4, Baltimore, MD 21210
3beds
2,146sqft
Est.:
Condominium
Built in 1983
-- sqft lot
$-- Zestimate®
$210/sqft
$1,111/mo HOA
What's special
Wood-burning fireplaceBrick terraceAdditional large storage closetGround level condoExquisite gardensSeparate showerWall of built-ins
- 275 days |
- 1,257 |
- 24 |
Zillow last checked: 8 hours ago
Listing updated: December 29, 2025 at 08:00am
Listed by:
Thomas Mooney 410-913-8622,
O'Conor, Mooney & Fitzgerald (410) 321-8800,
Co-Listing Agent: Mary M Wolfe 443-985-6321,
O'Conor, Mooney & Fitzgerald
Source: Bright MLS,MLS#: MDBC2127020
Tour with a local agent
Facts & features
Interior
Bedrooms & bathrooms
- Bedrooms: 3
- Bathrooms: 2
- Full bathrooms: 2
- Main level bathrooms: 2
- Main level bedrooms: 3
Rooms
- Room types: Living Room, Dining Room, Primary Bedroom, Bedroom 2, Bedroom 3, Kitchen
Primary bedroom
- Features: Built-in Features
- Level: Main
- Area: 323 Square Feet
- Dimensions: 19 x 17
Bedroom 2
- Features: Walk-In Closet(s), Fireplace - Wood Burning
- Level: Main
- Area: 225 Square Feet
- Dimensions: 15 x 15
Bedroom 3
- Features: Attached Bathroom
- Level: Main
- Area: 132 Square Feet
- Dimensions: 12 x 11
Dining room
- Level: Main
- Area: 210 Square Feet
- Dimensions: 21 x 10
Kitchen
- Level: Main
- Area: 121 Square Feet
- Dimensions: 11 x 11
Living room
- Features: Built-in Features, Fireplace - Wood Burning
- Level: Main
- Area: 315 Square Feet
- Dimensions: 21 x 15
Heating
- Forced Air, Electric
Cooling
- Central Air, Electric
Appliances
- Included: Electric Water Heater
- Laundry: Hookup, Washer In Unit, Dryer In Unit, In Unit
Features
- Built-in Features
- Flooring: Carpet
- Doors: French Doors, Six Panel
- Windows: Casement
- Has basement: No
- Number of fireplaces: 2
- Fireplace features: Mantel(s)
Interior area
- Total structure area: 2,146
- Total interior livable area: 2,146 sqft
- Finished area above ground: 2,146
Property
Parking
- Total spaces: 2
- Parking features: Unassigned, Parking Lot, Detached Carport
- Carport spaces: 1
Accessibility
- Accessibility features: Other
Features
- Levels: One
- Stories: 1
- Patio & porch: Brick, Patio
- Pool features: None
- Has view: Yes
- View description: Garden
Details
- Additional structures: Above Grade
- Parcel number: 04091900011002
- Zoning: RESIDENTIAL
- Special conditions: Standard
Construction
Type & style
- Home type: Condo
- Architectural style: Traditional
- Property subtype: Condominium
- Attached to another structure: Yes
Materials
- Cedar, Shake Siding
Condition
- Average
- New construction: No
- Year built: 1983
Utilities & green energy
- Sewer: Public Sewer
- Water: Public
Community & HOA
Community
- Security: Main Entrance Lock
- Subdivision: Devon Hill
HOA
- Has HOA: No
- Amenities included: Common Grounds, Jogging Path
- Services included: Common Area Maintenance, Maintenance Structure, Maintenance Grounds, Management, Reserve Funds, Road Maintenance, Snow Removal, Trash
- HOA name: Devon Hill
- Condo and coop fee: $1,111 monthly
Location
- Region: Baltimore
Financial & listing details
- Price per square foot: $210/sqft
- Tax assessed value: $623,000
- Annual tax amount: $7,551
- Date on market: 5/8/2025
- Listing agreement: Exclusive Right To Sell
- Ownership: Condominium
Estimated market value
Not available
Estimated sales range
Not available
$3,176/mo
Price history
Price history
| Date | Event | Price |
|---|---|---|
| 11/3/2025 | Listed for sale | $450,000-9.1%$210/sqft |
Source: | ||
| 9/21/2025 | Listing removed | $495,000$231/sqft |
Source: | ||
| 7/17/2025 | Listed for sale | $495,000$231/sqft |
Source: | ||
| 7/3/2025 | Listing removed | $495,000$231/sqft |
Source: | ||
| 6/1/2025 | Price change | $495,000-5.7%$231/sqft |
Source: | ||
Public tax history
Public tax history
| Year | Property taxes | Tax assessment |
|---|---|---|
| 2025 | $7,086 -6.1% | $623,000 |
| 2024 | $7,551 | $623,000 |
| 2023 | $7,551 | $623,000 |
Find assessor info on the county website
BuyAbility℠ payment
Est. payment
$3,805/mo
Principal & interest
$2150
HOA Fees
$1111
Other costs
$544
Climate risks
Neighborhood: 21210
Nearby schools
GreatSchools rating
- 9/10West Towson Elementary SchoolGrades: K-5Distance: 2.2 mi
- 6/10Dumbarton Middle SchoolGrades: 6-8Distance: 1.7 mi
- 9/10Towson High Law & Public PolicyGrades: 9-12Distance: 2.5 mi
Schools provided by the listing agent
- District: Baltimore County Public Schools
Source: Bright MLS. This data may not be complete. We recommend contacting the local school district to confirm school assignments for this home.
Open to renting?
Browse rentals near this home.- Loading
- Loading
