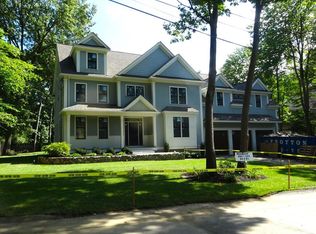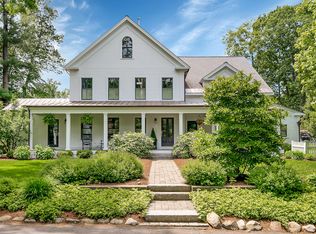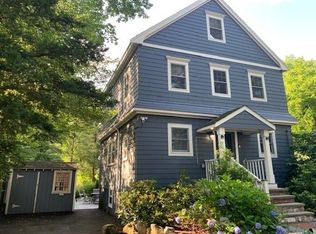Privately set on a dead-end street, this sparkling sun-filled colonial with five bedrooms and three full baths is close to everything. Enjoy open floor plan living. Front to back fireplaced living room. The large kitchen offers granite countertops, stainless steel appliances, induction cooking, and a pantry. Direct access to an entertainment sized deck and fenced backyard. The dining area has a wall of windows overlooking the yard. Beautiful cathedral ceiling family room with skylight, gas stove, slider to the side yard, and a built-in window seat. Set to the side on the first floor is the master suite with a spa bath and walk-in closet. Upstairs there are 4 bedrooms, a full bath, and an office/study/sunroom. The lower level has a finished playroom and plenty of storage space. All this located in the new Maria Hastings Elementary school district with close proximity to the two golf courses, Hayden, LHS, and Lexington Center. OH Sat & Sun 12-1 PM. MASKS must be worn - CDC guidelines.
This property is off market, which means it's not currently listed for sale or rent on Zillow. This may be different from what's available on other websites or public sources.


