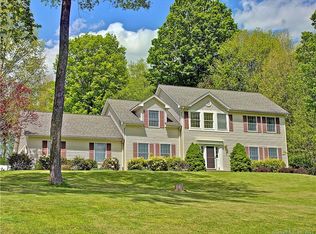Sold for $610,000 on 10/22/25
$610,000
7 Delno Drive, Danbury, CT 06811
4beds
2,326sqft
Single Family Residence
Built in 1974
0.92 Acres Lot
$614,800 Zestimate®
$262/sqft
$4,108 Estimated rent
Home value
$614,800
$553,000 - $682,000
$4,108/mo
Zestimate® history
Loading...
Owner options
Explore your selling options
What's special
Welcome to this one-of-a-kind gem in the highly sought after King Street section of Danbury. Located in a quiet cul de sac & hitting the market for the very first time, this lovingly designed home by the original owners offers a rare opportunity to create your own dream living space. Step inside to bright, sun-drenched rooms that create a warm and inviting atmosphere. The main floor boasts a rustic family room with a propane-fueled fireplace. The oversized eat-in kitchen beckons for lively gatherings & shared meals, while the formal dining room awaits your holiday celebrations. The spacious living room offers plenty of room to relax, entertain, & make lasting memories. The piece de resistance is the sunroom with four atrium doors flooding the room w/ natural sunlight leading to a wrap around balcony. This will surely be your new favorite room in the house! Upstairs, find 4 large bedrooms including a primary suite w/ a walk-in closet plus an additional closet for ample storage & a 2nd full bath. Closet & storage space abound throughout this home. The finished basement offers over 1,400 sq ft of versatile living space ideal for a rec room, home office, or extra living area. Set on nearly an acre level lot, enjoy a deck off the family room right near the kitchen for effortless outdoor entertaining, a 2 car garage, plus a 3rd garage in the back for add storage. Prime location w/easy access to NY. Don't miss the chance to view this exceptional home. Schedule a showing today!!
Zillow last checked: 8 hours ago
Listing updated: October 30, 2025 at 01:07pm
Listed by:
Lisa M. Croce 917-361-4077,
Keller Williams Realty Group 914-713-3270
Bought with:
Svetlana Mastrogiannis, RES.0762863
William Raveis Real Estate
Source: Smart MLS,MLS#: 24120450
Facts & features
Interior
Bedrooms & bathrooms
- Bedrooms: 4
- Bathrooms: 3
- Full bathrooms: 2
- 1/2 bathrooms: 1
Primary bedroom
- Features: Bedroom Suite, Stall Shower, Walk-In Closet(s)
- Level: Upper
Bedroom
- Level: Upper
Bedroom
- Level: Upper
Bedroom
- Level: Upper
Bathroom
- Level: Main
Bathroom
- Features: Double-Sink, Tub w/Shower
- Level: Upper
Dining room
- Features: Hardwood Floor
- Level: Main
Family room
- Features: Beamed Ceilings, Fireplace, Hardwood Floor
- Level: Main
Kitchen
- Features: Ceiling Fan(s), Country, Eating Space, Pantry
- Level: Main
Living room
- Features: Hardwood Floor
- Level: Main
Office
- Level: Lower
Other
- Level: Lower
Rec play room
- Level: Lower
Sun room
- Features: Balcony/Deck, Ceiling Fan(s), Hardwood Floor
- Level: Main
Heating
- Baseboard, Forced Air, Electric, Propane
Cooling
- Ceiling Fan(s), Central Air
Appliances
- Included: Electric Range, Microwave, Refrigerator, Dishwasher, Washer, Dryer, Water Heater
- Laundry: Lower Level
Features
- Basement: Full,Heated,Storage Space,Liveable Space
- Attic: Storage,Floored,Pull Down Stairs
- Number of fireplaces: 1
Interior area
- Total structure area: 2,326
- Total interior livable area: 2,326 sqft
- Finished area above ground: 2,326
Property
Parking
- Total spaces: 2
- Parking features: Attached
- Attached garage spaces: 2
Lot
- Size: 0.92 Acres
- Features: Secluded, Wooded, Dry, Level, Cul-De-Sac, Landscaped
Details
- Parcel number: 66728
- Zoning: RA40
Construction
Type & style
- Home type: SingleFamily
- Architectural style: Colonial
- Property subtype: Single Family Residence
Materials
- Aluminum Siding
- Foundation: Concrete Perimeter
- Roof: Asphalt,Gable
Condition
- New construction: No
- Year built: 1974
Utilities & green energy
- Sewer: Septic Tank
- Water: Well
Community & neighborhood
Location
- Region: Danbury
- Subdivision: King St.
Price history
| Date | Event | Price |
|---|---|---|
| 10/22/2025 | Sold | $610,000-4.7%$262/sqft |
Source: | ||
| 10/14/2025 | Pending sale | $639,900$275/sqft |
Source: | ||
| 8/22/2025 | Listed for sale | $639,900$275/sqft |
Source: | ||
Public tax history
| Year | Property taxes | Tax assessment |
|---|---|---|
| 2025 | $9,595 +2.2% | $383,950 |
| 2024 | $9,384 +4.8% | $383,950 |
| 2023 | $8,958 +24.3% | $383,950 +50.4% |
Find assessor info on the county website
Neighborhood: 06811
Nearby schools
GreatSchools rating
- 4/10King Street Primary SchoolGrades: K-3Distance: 0.8 mi
- 2/10Broadview Middle SchoolGrades: 6-8Distance: 4 mi
- 2/10Danbury High SchoolGrades: 9-12Distance: 2.3 mi
Schools provided by the listing agent
- Elementary: King Street
- High: Danbury
Source: Smart MLS. This data may not be complete. We recommend contacting the local school district to confirm school assignments for this home.

Get pre-qualified for a loan
At Zillow Home Loans, we can pre-qualify you in as little as 5 minutes with no impact to your credit score.An equal housing lender. NMLS #10287.
Sell for more on Zillow
Get a free Zillow Showcase℠ listing and you could sell for .
$614,800
2% more+ $12,296
With Zillow Showcase(estimated)
$627,096