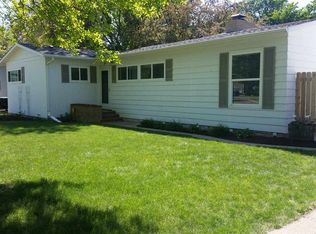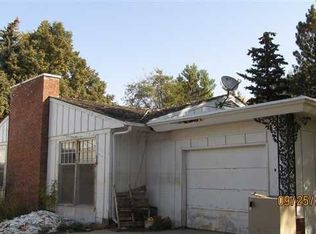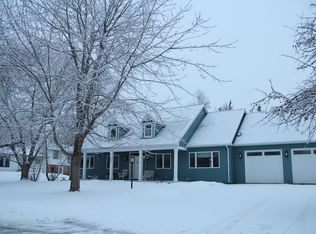This stunning home welcomes you with its spacious open concept and beautiful wood accents throughout! As you enter through the front door you will immediately notice the beautiful tile work on the floors and rock work along the walls. The Lower level of this house is ground level and contains a 3/4 bathroom, large storage closet, one good sized bedroom and a cozy living room that brings the outdoors in with its direct access to the back yard. Completing the lower level is the laundry room and access to the two stall 32x20 attached garage. Moving up to the Main floor from the entry way you cannot help but marvel at the beautiful wooden vaulted ceilings and hardwood floors of this entire level. The dining, living and kitchen areas are fit for entertaining with its open concept and impressive details. As you walk up the stairs to the main level you are greeted with natural sunlight, vaulted wood ceilings, a large living room with front facing window, and lots of open space. The gorgeous oak cabinets, pantry with pull out shelves, center island and access directly to the back deck are just a few of the amazing features. Upstairs, separated from the main living space, the master bedroom, two additional bedrooms, and a full bathroom with plenty of storage. Outside offers the space where you can relax and unwind while enjoying the ambience the backyard brings! This property also has an additional detached one car garage located in the back yard and space for RV parking. Gorgeous paver patio with fire pit, large deck, mature trees and tons of room to spread out. This is a home youve got to see, contact your REALTOR today to take a look!
This property is off market, which means it's not currently listed for sale or rent on Zillow. This may be different from what's available on other websites or public sources.



