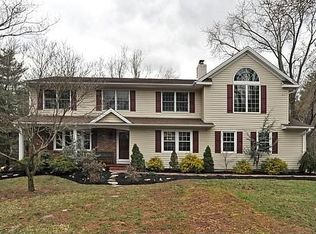Meander up the brick walkway surrounded by mature perennial gardens to the red front door of this ten year old custom build home on .82 acres. Sit and relax on the expansive deck and enjoy the beautiful gardens and nature surrounding this amazing property. Careful consideration has been given to every detail from the custom three story staircase to the stained oak hardwood floors which flow throughout the first and second levels. The Beco designed gourmet kitchen highlights a center island with seating, prep sink, pendant lighting, double oven, cooktop, recessed lighting, stainless steel appliances, ceramic tile backsplash and butler's pantry. Three, large transom windows allow lots of natural light to flow throughout the kitchen and into the adjacent family room area. The handsome brick fireplace with decorative wood mantle is the centerpiece of this lovely room which has access into the living room as well as the basement. The elegant living room has four oversized/elongated windows, crown molding and recessed lighting. The spacious dining room has two oversized/elongated windows as well. The back hall just of the kitchen has ceramic tile flooring and is the area with the powder room, laundry as well as a door to the backyard. Continue up the custom stairway to the second level where you will find three nice sized bedrooms and a beautiful master suite with a spacious master bath with a seamless tiled shower and decorative wood vanity. At the end of the hallway note a door which leads to possible additional living space/expansion over the garage which is insulated and has sub-flooring. This area can also be accessed by the pull down stairs in the laundry room on the first level. The custom stairway continues to a third floor, adding two unfinished rooms of possible additional living space. The beautifully finished walkout/ daylight basement has an oversized picture window with window seat and adds another level of living. There is a handsome custom built in bar area with a tin ceiling and lighted cabinetry with under cabinet lighting and an unfinished workshop area as well. Don't miss the sweet little built-in play house under the stairway accessed by its own door. There is HardiePlank siding, three zone heat, hard-wired smoke detectors, electric in the shed, and a propane powered Generac generator. This home is the full package offering a quality custom home with a beautiful landscape!
This property is off market, which means it's not currently listed for sale or rent on Zillow. This may be different from what's available on other websites or public sources.

