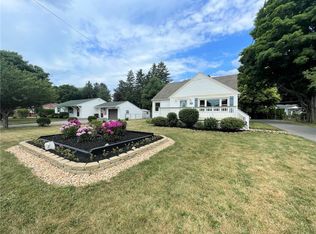Closed
$255,000
7 Del Verde Rd, Rochester, NY 14624
3beds
1,129sqft
Single Family Residence
Built in 1965
0.26 Acres Lot
$266,100 Zestimate®
$226/sqft
$2,129 Estimated rent
Home value
$266,100
$250,000 - $285,000
$2,129/mo
Zestimate® history
Loading...
Owner options
Explore your selling options
What's special
Welcome to 7 Del Verde! This beautifully updated Ranch checks all the boxes! This home offers 3 spacious bedrooms, a refreshed full bathroom, and a bright, welcoming layout. The brand new eat-in kitchen features modern cabinetry, stainless steel appliances, and sleek finishes throughout—perfect for both everyday living and entertaining. The full basement includes a second full bathroom and offers great potential for finishing to suit your needs. Enjoy the convenience of a 2-car garage with ample storage, a fully fenced-in backyard, and a prime location close to schools, parks, expressways, and shopping! Don’t miss your chance to own this move-in ready gem! Open house Sunday, April 13th from 11am-1pm. Delayed negotiations until Tuesday, April 15th at 4pm.
Zillow last checked: 8 hours ago
Listing updated: June 02, 2025 at 01:35pm
Listed by:
Danielle Tomasetti 585-755-1531,
Howard Hanna
Bought with:
Jillian Esposito, 10401314312
Tru Agent Real Estate
Source: NYSAMLSs,MLS#: R1598497 Originating MLS: Rochester
Originating MLS: Rochester
Facts & features
Interior
Bedrooms & bathrooms
- Bedrooms: 3
- Bathrooms: 2
- Full bathrooms: 2
- Main level bathrooms: 1
- Main level bedrooms: 3
Bedroom 1
- Level: First
Bedroom 1
- Level: First
Bedroom 2
- Level: First
Bedroom 2
- Level: First
Bedroom 3
- Level: First
Bedroom 3
- Level: First
Basement
- Level: Basement
Basement
- Level: Basement
Kitchen
- Level: First
Kitchen
- Level: First
Living room
- Level: First
Living room
- Level: First
Heating
- Gas, Forced Air
Cooling
- Central Air
Appliances
- Included: Dishwasher, Electric Cooktop, Electric Oven, Electric Range, Disposal, Gas Water Heater, Refrigerator
- Laundry: In Basement
Features
- Ceiling Fan(s), Eat-in Kitchen, Separate/Formal Living Room, Granite Counters, Sliding Glass Door(s), Bedroom on Main Level, Main Level Primary
- Flooring: Hardwood, Tile, Varies
- Doors: Sliding Doors
- Basement: Full
- Has fireplace: No
Interior area
- Total structure area: 1,129
- Total interior livable area: 1,129 sqft
Property
Parking
- Total spaces: 2
- Parking features: Attached, Electricity, Garage
- Attached garage spaces: 2
Features
- Levels: One
- Stories: 1
- Patio & porch: Deck
- Exterior features: Blacktop Driveway, Deck, Fully Fenced
- Fencing: Full
Lot
- Size: 0.26 Acres
- Dimensions: 85 x 130
- Features: Rectangular, Rectangular Lot, Residential Lot
Details
- Additional structures: Shed(s), Storage
- Parcel number: 2626001181900001086000
- Special conditions: Standard
Construction
Type & style
- Home type: SingleFamily
- Architectural style: Ranch
- Property subtype: Single Family Residence
Materials
- Wood Siding
- Foundation: Block
- Roof: Asphalt
Condition
- Resale
- Year built: 1965
Utilities & green energy
- Electric: Circuit Breakers
- Sewer: Connected
- Water: Connected, Public
- Utilities for property: Cable Available, High Speed Internet Available, Sewer Connected, Water Connected
Community & neighborhood
Location
- Region: Rochester
- Subdivision: Marlands North
Other
Other facts
- Listing terms: Cash,Conventional,FHA,VA Loan
Price history
| Date | Event | Price |
|---|---|---|
| 5/23/2025 | Sold | $255,000+18.7%$226/sqft |
Source: | ||
| 4/16/2025 | Pending sale | $214,900$190/sqft |
Source: | ||
| 4/10/2025 | Listed for sale | $214,900+34.3%$190/sqft |
Source: | ||
| 3/13/2025 | Listing removed | $2,500$2/sqft |
Source: Zillow Rentals Report a problem | ||
| 3/9/2025 | Listed for rent | $2,500+40.8%$2/sqft |
Source: Zillow Rentals Report a problem | ||
Public tax history
| Year | Property taxes | Tax assessment |
|---|---|---|
| 2024 | -- | $116,000 |
| 2023 | -- | $116,000 |
| 2022 | -- | $116,000 |
Find assessor info on the county website
Neighborhood: 14624
Nearby schools
GreatSchools rating
- 5/10Walt Disney SchoolGrades: K-5Distance: 0.1 mi
- 5/10Gates Chili Middle SchoolGrades: 6-8Distance: 1.7 mi
- 5/10Gates Chili High SchoolGrades: 9-12Distance: 1.8 mi
Schools provided by the listing agent
- District: Gates Chili
Source: NYSAMLSs. This data may not be complete. We recommend contacting the local school district to confirm school assignments for this home.
