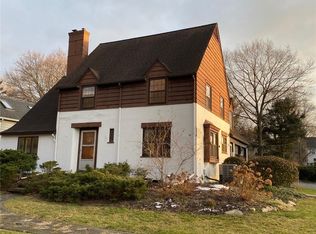Great opportunity to own a home in desirable Brighton! 2 story colonial, built 1937; 1962 sq. ft. All of Brighton's charm & character! 3/4 BR's. One upstairs BR. has entrance to 4th BR over garage;(Rm. heated by furnace/wall heater is not operable); also has a cedar closet & add. storage in eves); 1st.fl office/den(work from home or for kids to do classwork);Gas Fireplaced liv.rm for cozy nights & cool days; built in bookcases flank wall beside fireplace; Formal din. for family entertaining w/ built in corner cabinets; Cozy kitchen nook; Pull down stairs-attic in 2nd fl. hallway for add. storage; Fin. lower level rec.rm w/new flooring; (wood burning fp.in rec.rm never used by sellers)Freshly painted through out most of home; Hardwoods thru out; Walk to 12 Corners, High school & Middle school & only min's to Winton Rd. exit off I-590 Close to U of R; RIT. DON'T MISS YOUR OPPORTUNITY TO OWN A BRIGHTON HOME!.(Add a few updates, some ext. siding wk & you're all set). Numerous flowering plants and gardens in yard. Desirable Greenlight internet available upon signing up. Covid guidelines a must/masks a must.
This property is off market, which means it's not currently listed for sale or rent on Zillow. This may be different from what's available on other websites or public sources.
