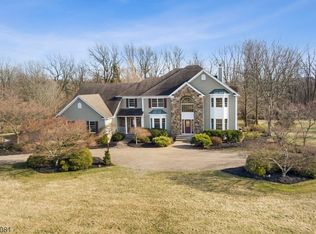THE MOST COMPREHENSIVE INFORMATION ABOUT THIS PROPERTY IS AVAILABLE THROUGH ME, THE LISTING AGENT. ASK FOR GLORY-ANN AT THE WEICHERT OLDWICK OFFICE, 908-439-2777 EXT. 116 OR, FOR AN IMMEDIATE RESPONSE CALL MY CELL 908-256-4304. DELAYED SHOWING TILL JUNE 13. Elegant brick front manor home offers unparalleled lifestyle in Tewksbury Township Set on over two acres of rolling green property in Tewksbury Townships Bedford Chase neighborhood is a gracious brick front manor home. Built in 1996, pride of ownership is clearly demonstrated in every room of its open, airy and sun-filled layout. Highlights of the floor plan include four bedrooms, four-and-one-half baths, formal dining and living rooms, a step-down family room with gas fireplace, a center island kitchen and an opulent master suite. Adding to the desirable lifestyle of this sophisticated home is an in-ground pool with fencing and distant wooded views. Noteworthy interior details such as nine-foot ceilings on the first floor, recessed lights, numerous transom windows and custom molding treatments give the residence a true designer look. This stately home is entered through a grand two-story foyer detailed with extensive crown and picture frame moldings and an open staircase with railed walkway overlook. French doors from the foyer reveal the formal dining room, where diagonally-placed oak flooring, transom-topped windows and crown moldings are sophisticated design elements. In the formal living room, transom-topped windows, recessed lighting and crown moldings lend a heightened sense of style. Sun streams through oversized windows in the step-down family room, which is anchored by a gas fireplace with marble faade and hearth. The chefs kitchen is appointed with 42-inch glass-front upper cabinets, Corian counters, a ceramic tile backsplash and center island breakfast bar. Upscale appliances include a gas stove, refrigerator and dishwasher from the GE Profile series. The breakfast area features a colorful Tiffany-sty
This property is off market, which means it's not currently listed for sale or rent on Zillow. This may be different from what's available on other websites or public sources.
