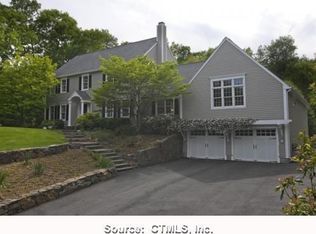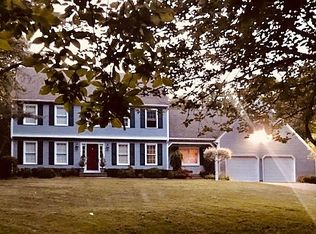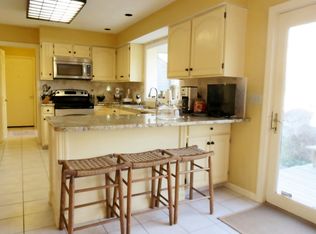Picturesque setting surrounds this delightful colonial located in excellent neighborhood. Privacy, quiet and comfort is enjoyed at the end of cul de sac on al most 2 acres that meets conservation Preserve of 1000 acres. This well cared for home has a lot to brag about! Upgraded kitchen features granite counter tops, stainless appliances and is open to a spacious dining area, Formal Dining room, Great room w/fireplace, formal living room and newer all season sun porch w/ electric baseboard heat, vaulted ceiling and skylight. Deck is conveniently located at the back of house and has a hot tub. The first floor also provides a mudroom/laundry and full bath w/ shower. From the center hall upstairs you will find a Master Bedroom w/Bath and 3 additional bedrooms, all generously sized and an additional Bathroom. Full basement with partially finish Bonus room space w/wood stove. 2 walk up attics for storage and 2 car attach garage. Other amenities are: shed, port generator Hook up, copper gutters, simulated slate roof and new boiler- just to mention a few. Convenient to town center, beaches and major routes.
This property is off market, which means it's not currently listed for sale or rent on Zillow. This may be different from what's available on other websites or public sources.



