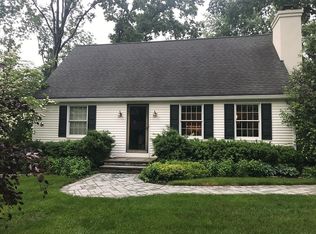Closed
$510,000
7 Deer Path Rd, Clinton Twp., NJ 08833
3beds
2baths
--sqft
Single Family Residence
Built in ----
1.65 Acres Lot
$519,100 Zestimate®
$--/sqft
$3,216 Estimated rent
Home value
$519,100
$478,000 - $561,000
$3,216/mo
Zestimate® history
Loading...
Owner options
Explore your selling options
What's special
Zillow last checked: 11 hours ago
Listing updated: May 20, 2025 at 04:58am
Listed by:
Temperance Van Doren 908-735-8140,
Weichert Realtors
Bought with:
Michele Klug
Keller Williams Towne Square Real
Source: GSMLS,MLS#: 3949832
Price history
| Date | Event | Price |
|---|---|---|
| 5/19/2025 | Sold | $510,000+13.4% |
Source: | ||
| 3/27/2025 | Pending sale | $449,900 |
Source: | ||
| 3/15/2025 | Listed for sale | $449,900+42.8% |
Source: | ||
| 2/18/2009 | Sold | $315,000 |
Source: Public Record | ||
Public tax history
| Year | Property taxes | Tax assessment |
|---|---|---|
| 2025 | $7,703 | $258,400 |
| 2024 | $7,703 +3.2% | $258,400 |
| 2023 | $7,465 +5.7% | $258,400 |
Find assessor info on the county website
Neighborhood: 08833
Nearby schools
GreatSchools rating
- 9/10Round Valley Middle SchoolGrades: 3-5Distance: 2 mi
- 7/10Clinton Twp Middle SchoolGrades: 6-8Distance: 4.9 mi
- 8/10North Hunterdon Reg High SchoolGrades: 9-12Distance: 4.2 mi
Get a cash offer in 3 minutes
Find out how much your home could sell for in as little as 3 minutes with a no-obligation cash offer.
Estimated market value
$519,100
Get a cash offer in 3 minutes
Find out how much your home could sell for in as little as 3 minutes with a no-obligation cash offer.
Estimated market value
$519,100
