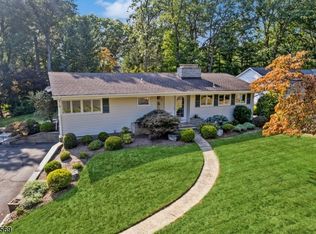Closed
Street View
$840,000
7 Deer Path, Green Brook Twp., NJ 08812
3beds
3baths
--sqft
Single Family Residence
Built in 1962
0.34 Acres Lot
$842,900 Zestimate®
$--/sqft
$3,652 Estimated rent
Home value
$842,900
$784,000 - $910,000
$3,652/mo
Zestimate® history
Loading...
Owner options
Explore your selling options
What's special
Zillow last checked: 10 hours ago
Listing updated: November 26, 2025 at 11:26pm
Listed by:
Jeannine Paccione 908-654-6666,
Prominent Properties Sir
Source: GSMLS,MLS#: 3993807
Facts & features
Interior
Bedrooms & bathrooms
- Bedrooms: 3
- Bathrooms: 3
Property
Lot
- Size: 0.34 Acres
- Dimensions: 100 x 150
Details
- Parcel number: 0900142000000001
Construction
Type & style
- Home type: SingleFamily
- Property subtype: Single Family Residence
Condition
- Year built: 1962
Community & neighborhood
Location
- Region: Green Brook
Price history
| Date | Event | Price |
|---|---|---|
| 11/26/2025 | Sold | $840,000-1.1% |
Source: | ||
| 11/25/2025 | Pending sale | $849,000 |
Source: | ||
| 10/24/2025 | Listed for sale | $849,000+31.1% |
Source: | ||
| 8/26/2025 | Sold | $647,500-3.3% |
Source: | ||
| 8/12/2025 | Pending sale | $669,900 |
Source: | ||
Public tax history
| Year | Property taxes | Tax assessment |
|---|---|---|
| 2025 | $12,217 -16.5% | $551,800 -16.5% |
| 2024 | $14,639 -3.7% | $661,200 |
| 2023 | $15,208 +21.3% | $661,200 +18.3% |
Find assessor info on the county website
Neighborhood: 08812
Nearby schools
GreatSchools rating
- 5/10Green Brook Middle SchoolGrades: 5-8Distance: 0.9 mi
- 5/10Irene E Feldkirchner Elementary SchoolGrades: PK-4Distance: 0.9 mi
Get a cash offer in 3 minutes
Find out how much your home could sell for in as little as 3 minutes with a no-obligation cash offer.
Estimated market value
$842,900
Get a cash offer in 3 minutes
Find out how much your home could sell for in as little as 3 minutes with a no-obligation cash offer.
Estimated market value
$842,900
