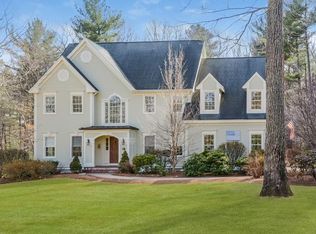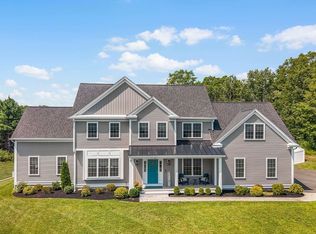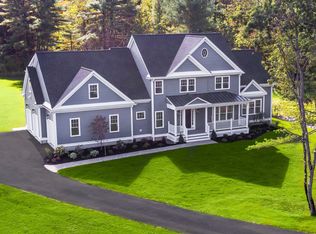Part of an always popular neighborhood and ideally situated on a cul de sac, wooded and completely fenced it for privacy.Large elegant kitchen and breakfast area, bay windows ,granite and opening to a fireplaced family room. French doors lead to the sitting or flex room. Direct access to large deck with hot tub. Elegant formal d/r with wainscoting and crown molding for those special occasions . There is also a private office. Half bath is easily accessible from the garden via the rear door. All ground floor is hardwood. Upstairs are four bedrooms and two full baths. The master suite has an additional room for exercise ,a private den or very large dressing room with four double closets .Master bath has a spa whirlpool tub, twin vanities with granite and double shower. Fully tiled two separate shower heads and benches, one at each end.Outside is a beautiful Gunite pool with large patio ,cabana and a gazebo. Three car garage. Neutral decor throughout. In and outdoor living at its best.
This property is off market, which means it's not currently listed for sale or rent on Zillow. This may be different from what's available on other websites or public sources.


