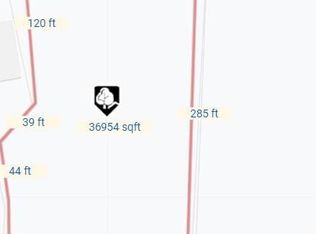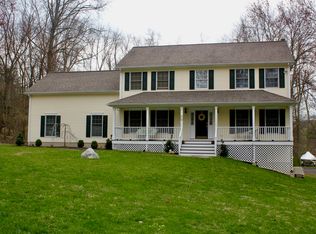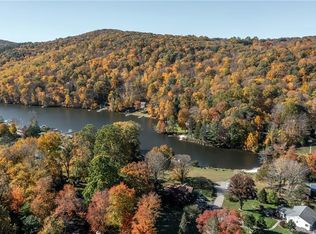Sold for $700,000 on 09/27/23
$700,000
7 Deer Hill Road, Sherman, CT 06784
5beds
3,016sqft
Single Family Residence
Built in 1960
1 Acres Lot
$778,300 Zestimate®
$232/sqft
$4,421 Estimated rent
Home value
$778,300
$732,000 - $833,000
$4,421/mo
Zestimate® history
Loading...
Owner options
Explore your selling options
What's special
Welcome home to your permanent residence or summer retreat. This one of a kind home is located on a tranquil 1 acre and boasts a large spacious interior, a big beautiful roundabout deck, with your own swimming pool and tennis court. Located on a private road and just 2 minute stroll surrounded by trees and grass down to your personal beach of the famous Squantz Lake. Enjoy swimming in the most amazing water, store your kayaks or boards for your morning paddle, or request a boat slip to keep your motor boat. Squantz offers the best fishing, jet skiing, and wave boarding. Only waterfront owners may keep a boat as one of the many benefits Squantz Lake living is so sought after. Part of Deer Run Shores Community. BOAT SLIP DEEDED WITH THE HOME. Thank you for showing. You know what to do :)
Zillow last checked: 8 hours ago
Listing updated: September 27, 2023 at 09:29am
Listed by:
Dani Dorman 914-786-0808,
Keller Williams Realty Group 914-713-3270
Bought with:
Ellen Schwartz, REB.0792664
William Pitt Sotheby's Int'l
Source: Smart MLS,MLS#: 170583811
Facts & features
Interior
Bedrooms & bathrooms
- Bedrooms: 5
- Bathrooms: 3
- Full bathrooms: 3
Primary bedroom
- Features: Balcony/Deck, Ceiling Fan(s), Walk-In Closet(s), Wall/Wall Carpet
- Level: Main
- Area: 418 Square Feet
- Dimensions: 19 x 22
Bedroom
- Features: Wall/Wall Carpet
- Level: Main
- Area: 132 Square Feet
- Dimensions: 11 x 12
Bedroom
- Features: Wall/Wall Carpet
- Level: Upper
- Area: 132 Square Feet
- Dimensions: 11 x 12
Bedroom
- Features: Wall/Wall Carpet
- Level: Upper
- Area: 126 Square Feet
- Dimensions: 9 x 14
Bedroom
- Features: Wall/Wall Carpet
- Level: Upper
- Area: 126 Square Feet
- Dimensions: 9 x 14
Primary bathroom
- Features: Double-Sink, Hot Tub, Tile Floor
- Level: Main
Bathroom
- Level: Main
Bathroom
- Level: Upper
Dining room
- Level: Main
- Area: 280 Square Feet
- Dimensions: 14 x 20
Dining room
- Features: Hardwood Floor
- Level: Main
- Area: 132 Square Feet
- Dimensions: 11 x 12
Family room
- Features: Hardwood Floor
- Level: Lower
- Area: 544 Square Feet
- Dimensions: 17 x 32
Kitchen
- Features: Breakfast Bar
- Level: Main
- Area: 81 Square Feet
- Dimensions: 9 x 9
Sun room
- Features: Balcony/Deck
- Level: Main
- Area: 240 Square Feet
- Dimensions: 12 x 20
Heating
- Baseboard, Electric, Propane
Cooling
- Attic Fan, Central Air, Wall Unit(s), Zoned
Appliances
- Included: Electric Cooktop, Gas Cooktop, Gas Range, Oven/Range, Refrigerator, Dishwasher, Washer, Dryer, Water Heater
- Laundry: Main Level
Features
- Doors: French Doors
- Basement: Finished,Heated,Cooled,Concrete,Walk-Out Access,Liveable Space
- Attic: Access Via Hatch
- Number of fireplaces: 1
Interior area
- Total structure area: 3,016
- Total interior livable area: 3,016 sqft
- Finished area above ground: 2,358
- Finished area below ground: 658
Property
Parking
- Total spaces: 2
- Parking features: Paved, Private
- Garage spaces: 2
- Has uncovered spaces: Yes
Features
- Patio & porch: Deck
- Exterior features: Awning(s), Balcony, Outdoor Grill, Tennis Court(s)
- Has private pool: Yes
- Pool features: In Ground
- Has view: Yes
- View description: Water
- Has water view: Yes
- Water view: Water
- Waterfront features: Waterfront, Lake, Dock or Mooring, Beach
Lot
- Size: 1 Acres
- Features: Cul-De-Sac, Subdivided, Few Trees
Details
- Additional structures: Cabana, Gazebo
- Parcel number: 310083
- Zoning: Residential
Construction
Type & style
- Home type: SingleFamily
- Architectural style: Colonial,European
- Property subtype: Single Family Residence
Materials
- Shingle Siding, Shake Siding, Wood Siding
- Foundation: Concrete Perimeter
- Roof: Asphalt
Condition
- New construction: No
- Year built: 1960
Utilities & green energy
- Sewer: Septic Tank
- Water: Well
Community & neighborhood
Security
- Security features: Security System
Community
- Community features: Golf, Lake, Library, Medical Facilities, Park, Playground, Stables/Riding, Tennis Court(s)
Location
- Region: Sherman
- Subdivision: Deer Hill
HOA & financial
HOA
- Has HOA: Yes
- HOA fee: $83 monthly
- Amenities included: Pool, Tennis Court(s), Lake/Beach Access
- Services included: Road Maintenance
Price history
| Date | Event | Price |
|---|---|---|
| 9/27/2023 | Sold | $700,000+0.7%$232/sqft |
Source: | ||
| 8/10/2023 | Pending sale | $695,000$230/sqft |
Source: | ||
| 7/19/2023 | Listed for sale | $695,000-12.6%$230/sqft |
Source: | ||
| 7/7/2023 | Listing removed | -- |
Source: | ||
| 1/6/2023 | Listed for sale | $795,000-6.5%$264/sqft |
Source: | ||
Public tax history
| Year | Property taxes | Tax assessment |
|---|---|---|
| 2025 | $5,161 +1.9% | $309,600 |
| 2024 | $5,065 -8.2% | $309,600 |
| 2023 | $5,517 -2% | $309,600 |
Find assessor info on the county website
Neighborhood: 06784
Nearby schools
GreatSchools rating
- 8/10Sherman SchoolGrades: PK-8Distance: 2.9 mi
Schools provided by the listing agent
- Elementary: Sherman
Source: Smart MLS. This data may not be complete. We recommend contacting the local school district to confirm school assignments for this home.

Get pre-qualified for a loan
At Zillow Home Loans, we can pre-qualify you in as little as 5 minutes with no impact to your credit score.An equal housing lender. NMLS #10287.
Sell for more on Zillow
Get a free Zillow Showcase℠ listing and you could sell for .
$778,300
2% more+ $15,566
With Zillow Showcase(estimated)
$793,866

