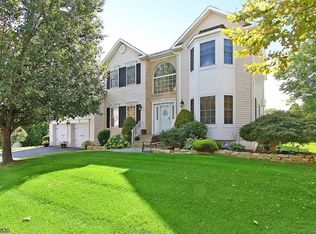Great new price for this spacious 2000-build home! Living space square footage 2772 per NJACTB which doesn't include the large finished basement space. Lovely north-facing Colonial in desirable Wyndham Manor.Soaring 2 story entry, great flow, hardwood floors throughout, spacious rooms including Master with 2 large walk-in closets.Finished basement. Two zone heating & cooling add to the efficiency of this young home. Paver patio just added.Updated Kitchen, exterior venting for stove, woodburning fireplace in family room, master with tray ceiling and two walk-in closets, one oersizied. First floor laundry hook up behind wall of current prayer room. Floored attic. Can accomodate quick close.
This property is off market, which means it's not currently listed for sale or rent on Zillow. This may be different from what's available on other websites or public sources.
