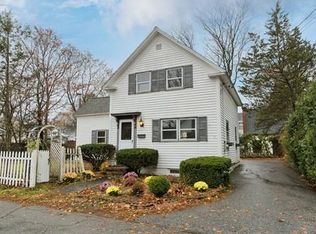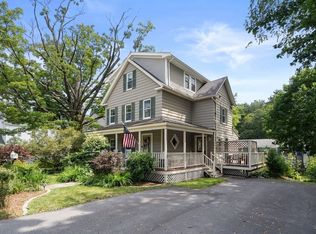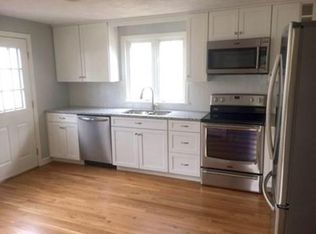A rare find at this price! This just-updated sweet ranch is located on a residential street within walking distance to downtown Maynard. Situated on a spacious neatly- landscaped yard with brand new shed it's easy to imagine yourself enjoying cookouts, gardening, and socially distanced gatherings. Step inside the front door and you'll fall in love the with new gleaming hardwood floors throughout. Check out the updated kitchen with its quartz countertop,undermount stainless steel sink, subway tiled backsplash and stainless steel appliances. Make sure you open the pantry cabinet! The full bath has been totally renovated with a tiled tub and shower combo, tiled floor and smart looking vanity with quartz countertop.The interior has a fresh coat of paint. You'll be surprised by the large, bright and cheerful basement laundry area.The basement was partially finished by a previous owner. There is a roughed out full bath in the 960 SF basement that works but is not finished.
This property is off market, which means it's not currently listed for sale or rent on Zillow. This may be different from what's available on other websites or public sources.


