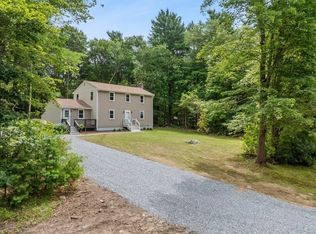Purchased Dec 2018 We Completely updated in 2019 - 2020 Composite front porch New water filtration system New well Upgraded electric to circuit breakers and 200 amps All new white oak hardwood floors Refinished fireplace and mantle Completely renovated kitchen with quartz countertops and island Completely renovated bathroom Freshly painted New bulkhead Cleared over 40 trees off lot Stumps removed Yard leveled
This property is off market, which means it's not currently listed for sale or rent on Zillow. This may be different from what's available on other websites or public sources.
