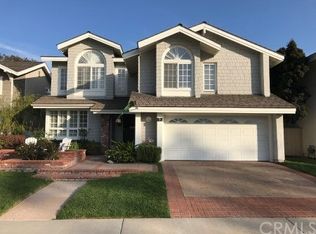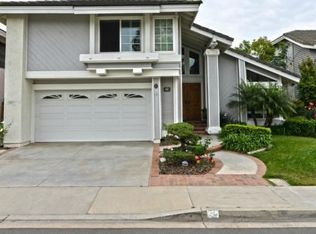Carolynn Santaniello DRE #01826185 714-731-3777,
Seven Gables Real Estate
7 Daybreak, Irvine, CA 92614
Home value
$2,649,300
$2.46M - $2.86M
$5,246/mo
Loading...
Owner options
Explore your selling options
What's special
Zillow last checked: 8 hours ago
Listing updated: August 28, 2023 at 04:15pm
Carolynn Santaniello DRE #01826185 714-731-3777,
Seven Gables Real Estate
Cathy Haney, DRE #01133913
First Team Real Estate
Nancy Aynehchi, DRE #01450929
First Team Real Estate
Facts & features
Interior
Bedrooms & bathrooms
- Bedrooms: 4
- Bathrooms: 3
- Full bathrooms: 2
- 1/2 bathrooms: 1
- Main level bathrooms: 1
Heating
- Central
Cooling
- Central Air
Appliances
- Included: Double Oven, Dishwasher, Electric Oven, Gas Cooktop, Disposal, Microwave, Refrigerator, Range Hood, Water Heater, Dryer, Washer
- Laundry: Inside, Laundry Room
Features
- Built-in Features, Chair Rail, Crown Molding, Separate/Formal Dining Room, Eat-in Kitchen, Granite Counters, High Ceilings, Recessed Lighting, Sunken Living Room, Bar, All Bedrooms Up, Walk-In Closet(s)
- Flooring: Carpet, Tile, Wood
- Has fireplace: Yes
- Fireplace features: Family Room, Primary Bedroom
- Common walls with other units/homes: No Common Walls
Interior area
- Total interior livable area: 2,547 sqft
Property
Parking
- Total spaces: 4
- Parking features: Direct Access, Driveway, Garage Faces Front, Garage
- Attached garage spaces: 2
- Uncovered spaces: 2
Features
- Levels: Two
- Stories: 2
- Entry location: Front
- Patio & porch: Deck
- Pool features: Association
- Has spa: Yes
- Spa features: Association
- Fencing: Block
- Has view: Yes
- View description: Park/Greenbelt
- Waterfront features: Lake Privileges
Lot
- Size: 5,150 sqft
- Features: Back Yard, Front Yard, Lawn, Level, Yard
Details
- Parcel number: 45213104
- Special conditions: Standard
Construction
Type & style
- Home type: SingleFamily
- Architectural style: Traditional
- Property subtype: Single Family Residence
Materials
- Stucco, Wood Siding
- Foundation: Slab
- Roof: Metal
Condition
- Termite Clearance
- New construction: No
- Year built: 1979
Details
- Builder name: JM Peters
Utilities & green energy
- Sewer: Public Sewer
- Water: Public
- Utilities for property: Natural Gas Connected, Sewer Connected
Community & neighborhood
Security
- Security features: Carbon Monoxide Detector(s), Smoke Detector(s)
Community
- Community features: Biking, Lake, Park, Storm Drain(s), Street Lights, Suburban, Sidewalks
Location
- Region: Irvine
- Subdivision: Landing I (Ld)
HOA & financial
HOA
- Has HOA: Yes
- HOA fee: $130 monthly
- Amenities included: Bocce Court, Clubhouse, Sport Court, Dock, Barbecue, Picnic Area, Paddle Tennis, Playground, Pool, Recreation Room, Spa/Hot Tub, Tennis Court(s), Trail(s)
- Association name: Woodbridge
- Association phone: 949-786-1800
Other
Other facts
- Listing terms: Cash,Cash to New Loan,Conventional,FHA,VA Loan
- Road surface type: Paved
Price history
| Date | Event | Price |
|---|---|---|
| 8/28/2023 | Sold | $2,200,000+17.3%$864/sqft |
Source: | ||
| 8/8/2023 | Contingent | $1,875,000$736/sqft |
Source: | ||
| 8/1/2023 | Listed for sale | $1,875,000$736/sqft |
Source: | ||
Public tax history
| Year | Property taxes | Tax assessment |
|---|---|---|
| 2025 | -- | $2,244,000 +2% |
| 2024 | $23,438 +132% | $2,200,000 +130% |
| 2023 | $10,103 +1.8% | $956,679 +2% |
Find assessor info on the county website
Neighborhood: Woodbridge
Nearby schools
GreatSchools rating
- 8/10Meadow Park SchoolGrades: K-6Distance: 0.3 mi
- 9/10South Lake Middle SchoolGrades: 7-8Distance: 0.4 mi
- 9/10Woodbridge High SchoolGrades: 9-12Distance: 0.3 mi
Schools provided by the listing agent
- Elementary: Meadowpark
- Middle: South Lake
- High: Woodbridge
Source: CRMLS. This data may not be complete. We recommend contacting the local school district to confirm school assignments for this home.
Get a cash offer in 3 minutes
Find out how much your home could sell for in as little as 3 minutes with a no-obligation cash offer.
$2,649,300
Get a cash offer in 3 minutes
Find out how much your home could sell for in as little as 3 minutes with a no-obligation cash offer.
$2,649,300


