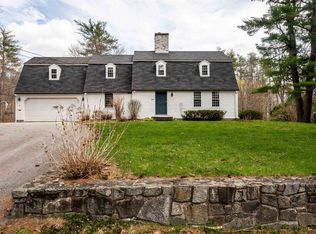Closed
Listed by:
Krissy C Couch,
The Aland Realty Group 603-501-0463
Bought with: BHG Masiello Durham
$805,000
7 Davis Avenue, Durham, NH 03824
4beds
2,332sqft
Single Family Residence
Built in 1957
0.84 Acres Lot
$870,100 Zestimate®
$345/sqft
$4,120 Estimated rent
Home value
$870,100
$827,000 - $922,000
$4,120/mo
Zestimate® history
Loading...
Owner options
Explore your selling options
What's special
Situated on just under 1 acre, this 4 bedroom, 2 bath Cape boasts ultimate privacy while being only minutes away from downtown Durham. Its convenient location allows for easy access to downtown Portsmouth & Rte 95, making it an ideal home for those who value both privacy & accessibility. Welcomed by an open-concept floor plan that offers endless possibilities for the first floor, you'll find wood floors throughout that provide a warm & inviting atmosphere. The spacious kitchen is perfect for entertaining & features a generous island, walk-in pantry, ample cabinet space & storage, as well as a dining area that is perfect for more formal gatherings. The family room is filled w/ natural light & offers picturesque views of the backyard through French doors that lead out to a generously-sized deck & a cozy wood stove provides warmth & ambiance during cool NH nights. The first floor also features a versatile bonus room that can be used as a bedroom, home office, or art studio & offers stunning views of the wooded backyard. Upstairs, the primary bedroom is a peaceful oasis w/ skylights that fill the room w/ sunlight & boasts a spacious walk-in closet that allows opportunity for a primary bath to create the perfect suite. There are two guest bedrooms, a full bathroom, & large walk-in cedar closet. The unfinished basement can be easily finished to suit your needs & provide more living space. Showings start @ the open house 5/11 3:30-5pm & 5/13 1-2:30pm. **Offers due by 3pm 5/13**
Zillow last checked: 8 hours ago
Listing updated: June 02, 2023 at 02:44am
Listed by:
Krissy C Couch,
The Aland Realty Group 603-501-0463
Bought with:
Madiha Farag
BHG Masiello Durham
Source: PrimeMLS,MLS#: 4952133
Facts & features
Interior
Bedrooms & bathrooms
- Bedrooms: 4
- Bathrooms: 2
- Full bathrooms: 1
- 3/4 bathrooms: 1
Heating
- Oil, Hot Water, Wood Stove
Cooling
- None
Appliances
- Included: Dishwasher, Dryer, Microwave, Electric Range, Refrigerator, Washer, Water Heater off Boiler
Features
- Cedar Closet(s), Ceiling Fan(s), Kitchen Island, Walk-In Closet(s), Walk-in Pantry
- Flooring: Carpet, Tile, Wood
- Basement: Full,Interior Stairs,Unfinished,Interior Entry
- Has fireplace: Yes
- Fireplace features: Wood Burning
Interior area
- Total structure area: 3,484
- Total interior livable area: 2,332 sqft
- Finished area above ground: 2,332
- Finished area below ground: 0
Property
Parking
- Total spaces: 6
- Parking features: Paved, Auto Open, Driveway, Parking Spaces 6+, Attached
- Garage spaces: 1
- Has uncovered spaces: Yes
Features
- Levels: Two
- Stories: 2
- Exterior features: Deck, Garden
Lot
- Size: 0.84 Acres
- Features: Country Setting, Level, Wooded, Neighborhood
Details
- Parcel number: DRHMM1B5L1
- Zoning description: RA
Construction
Type & style
- Home type: SingleFamily
- Architectural style: Cape
- Property subtype: Single Family Residence
Materials
- Wood Frame, Clapboard Exterior
- Foundation: Concrete
- Roof: Asphalt Shingle
Condition
- New construction: No
- Year built: 1957
Utilities & green energy
- Electric: Circuit Breakers
- Sewer: Public Sewer
- Utilities for property: Cable
Community & neighborhood
Location
- Region: Durham
Price history
| Date | Event | Price |
|---|---|---|
| 6/1/2023 | Sold | $805,000+23.8%$345/sqft |
Source: | ||
| 5/13/2023 | Contingent | $650,000$279/sqft |
Source: | ||
| 5/10/2023 | Listed for sale | $650,000+63.3%$279/sqft |
Source: | ||
| 7/16/2015 | Sold | $398,000+0.5%$171/sqft |
Source: Public Record | ||
| 6/8/2015 | Listed for sale | $396,000+13.8%$170/sqft |
Source: Better Homes and Gardens Real Estate The Masiello Group #4428500 | ||
Public tax history
| Year | Property taxes | Tax assessment |
|---|---|---|
| 2024 | $11,125 | $401,200 |
| 2023 | $11,125 | $401,200 |
| 2022 | $11,125 | $401,200 |
Find assessor info on the county website
Neighborhood: 03824
Nearby schools
GreatSchools rating
- 8/10Oyster River Middle SchoolGrades: 5-8Distance: 0.5 mi
- 10/10Oyster River High SchoolGrades: 9-12Distance: 0.7 mi
- 7/10Moharimet SchoolGrades: K-4Distance: 1.7 mi
Schools provided by the listing agent
- Elementary: Durham Elementary School
- Middle: Oyster River Middle School
- High: Oyster River High School
- District: Oyster River Cooperative
Source: PrimeMLS. This data may not be complete. We recommend contacting the local school district to confirm school assignments for this home.

Get pre-qualified for a loan
At Zillow Home Loans, we can pre-qualify you in as little as 5 minutes with no impact to your credit score.An equal housing lender. NMLS #10287.
Sell for more on Zillow
Get a free Zillow Showcase℠ listing and you could sell for .
$870,100
2% more+ $17,402
With Zillow Showcase(estimated)
$887,502