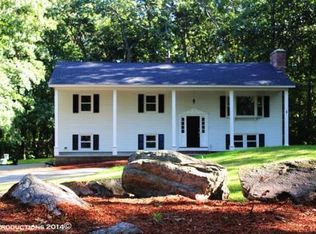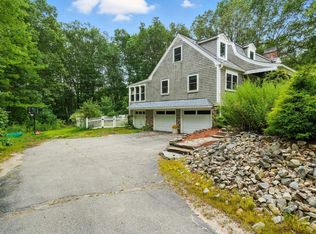Closed
Listed by:
Marryn Brooke,
Jill & Co. Realty Group - Real Broker NH, LLC Cell:603-851-8252
Bought with: Realty One Group Next Level
$575,000
7 Dattilo Road, Derry, NH 03038
3beds
1,860sqft
Single Family Residence
Built in 1978
1.13 Acres Lot
$583,600 Zestimate®
$309/sqft
$3,427 Estimated rent
Home value
$583,600
$543,000 - $624,000
$3,427/mo
Zestimate® history
Loading...
Owner options
Explore your selling options
What's special
Tucked into a quiet neighborhood just off Bypass 28, this 3-bedroom, 2-bathroom Split-Level home sits on a full acre providing a peaceful, private setting with easy access to shopping, dining, and major commuter routes. Step inside to find a bright and welcoming living space featuring a cozy pellet stove—perfect for staying warm during New England winters. The kitchen flows effortlessly into a sun-drenched sunroom, ideal for morning coffee, plant lovers, or extra entertaining space. Off the back, a spacious deck overlooks the private yard, offering a great spot to relax, grill, or host summer get-togethers. The primary bedroom features its own en-suite bathroom, while two additional bedrooms offer flexibility for guests, remote work, or creative space. A two-car garage and outdoor shed provide ample storage for tools, toys, and everything in between. Whether you're enjoying quiet mornings on the deck or exploring all that Derry has to offer, this home delivers comfort and ease in a location you'll love. Offers due by Tuesday, April 22nd at 2pm.
Zillow last checked: 8 hours ago
Listing updated: May 22, 2025 at 08:13am
Listed by:
Marryn Brooke,
Jill & Co. Realty Group - Real Broker NH, LLC Cell:603-851-8252
Bought with:
Lily Dumont
Realty One Group Next Level
Source: PrimeMLS,MLS#: 5036297
Facts & features
Interior
Bedrooms & bathrooms
- Bedrooms: 3
- Bathrooms: 2
- Full bathrooms: 1
- 3/4 bathrooms: 1
Heating
- Oil, Pellet Stove, Baseboard, Hot Water
Cooling
- None
Appliances
- Included: Dishwasher, Dryer, Refrigerator, Washer, Electric Stove
- Laundry: In Basement
Features
- Basement: Concrete,Finished,Unfinished,Walk-Out Access
- Attic: Pull Down Stairs
Interior area
- Total structure area: 2,532
- Total interior livable area: 1,860 sqft
- Finished area above ground: 1,380
- Finished area below ground: 480
Property
Parking
- Total spaces: 2
- Parking features: Paved, Driveway, Garage, Parking Spaces 1 - 10
- Garage spaces: 2
- Has uncovered spaces: Yes
Features
- Levels: One,Split Level
- Stories: 1
- Exterior features: Deck, Shed
Lot
- Size: 1.13 Acres
- Features: Landscaped, Level, Open Lot, Wooded
Details
- Parcel number: DERYM11B64L15
- Zoning description: Residential
Construction
Type & style
- Home type: SingleFamily
- Property subtype: Single Family Residence
Materials
- Wood Frame
- Foundation: Poured Concrete
- Roof: Asphalt Shingle
Condition
- New construction: No
- Year built: 1978
Utilities & green energy
- Electric: 100 Amp Service
- Sewer: Private Sewer
- Utilities for property: Cable
Community & neighborhood
Location
- Region: Derry
Other
Other facts
- Road surface type: Paved
Price history
| Date | Event | Price |
|---|---|---|
| 5/22/2025 | Sold | $575,000+4.6%$309/sqft |
Source: | ||
| 4/22/2025 | Contingent | $549,900$296/sqft |
Source: | ||
| 4/15/2025 | Listed for sale | $549,900+140.7%$296/sqft |
Source: | ||
| 11/16/2009 | Sold | $228,500+1.6%$123/sqft |
Source: Public Record Report a problem | ||
| 9/13/2009 | Listed for sale | $225,000-21.4%$121/sqft |
Source: foreclosure.com Report a problem | ||
Public tax history
| Year | Property taxes | Tax assessment |
|---|---|---|
| 2024 | $9,298 +9.9% | $497,500 +21.5% |
| 2023 | $8,464 +8.6% | $409,300 |
| 2022 | $7,793 +1.9% | $409,300 +30.3% |
Find assessor info on the county website
Neighborhood: 03038
Nearby schools
GreatSchools rating
- 5/10Ernest P. Barka Elementary SchoolGrades: K-5Distance: 1.1 mi
- 4/10Gilbert H. Hood Middle SchoolGrades: 6-8Distance: 2.4 mi
Schools provided by the listing agent
- Elementary: Ernest P. Barka
- Middle: Gilbert H. Hood Middle School
- High: Pinkerton Academy
- District: Derry School District SAU #10
Source: PrimeMLS. This data may not be complete. We recommend contacting the local school district to confirm school assignments for this home.
Get a cash offer in 3 minutes
Find out how much your home could sell for in as little as 3 minutes with a no-obligation cash offer.
Estimated market value
$583,600

