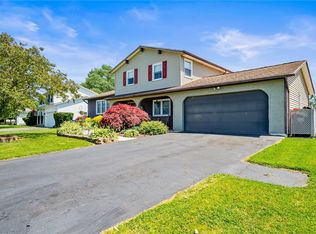Closed
$330,000
7 Darby Cir, Rochester, NY 14626
3beds
1,636sqft
Single Family Residence
Built in 1980
0.34 Acres Lot
$330,600 Zestimate®
$202/sqft
$2,441 Estimated rent
Maximize your home sale
Get more eyes on your listing so you can sell faster and for more.
Home value
$330,600
$314,000 - $347,000
$2,441/mo
Zestimate® history
Loading...
Owner options
Explore your selling options
What's special
Welcome home to this beautifully maintained 1,636 sq. ft. Colonial offering the perfect blend of classic charm and modern comfort. This spacious home features 3 bedrooms and 1 and half baths (updated in 2019). Step inside to find the home freshly painted with a formal dining room perfect for gatherings, a bright living room, and a comfortable family room for everyday relaxation. The modern kitchen (updated in 2019) comes fully applianced and ready for your favorite recipes. A full basement provides plenty of storage or potential for future finishing, while the attached 2-car garage adds convenience and value. Situated on a peaceful cul-de-sac, this property offers both privacy and a true neighborhood feel. With its thoughtful layout, modern updates, and desirable location, this home is move-in ready and waiting for you! Immediate Possession! Water Heater 2025. **Delayed negotiations until 11/6/2025 @ 2:00pm. Offers in by 1:00pm on 11/6/2025. Please allow 24hrs for life of the offer. Thank you!!**
Zillow last checked: 8 hours ago
Listing updated: January 13, 2026 at 10:47am
Listed by:
Richard J. Borrelli 585-455-7425,
WCI Realty
Bought with:
Naba Raj Acharya, 10301223834
Hunt Real Estate ERA/Columbus
Source: NYSAMLSs,MLS#: R1648059 Originating MLS: Rochester
Originating MLS: Rochester
Facts & features
Interior
Bedrooms & bathrooms
- Bedrooms: 3
- Bathrooms: 2
- Full bathrooms: 1
- 1/2 bathrooms: 1
- Main level bathrooms: 1
Heating
- Gas, Forced Air
Cooling
- Central Air
Appliances
- Included: Dryer, Dishwasher, Electric Oven, Electric Range, Disposal, Gas Water Heater, Microwave, Refrigerator, Washer
- Laundry: In Basement
Features
- Den, Separate/Formal Dining Room, Eat-in Kitchen, Great Room, Programmable Thermostat
- Flooring: Carpet, Luxury Vinyl, Varies, Vinyl
- Windows: Storm Window(s), Wood Frames
- Basement: Full,Sump Pump
- Has fireplace: No
Interior area
- Total structure area: 1,636
- Total interior livable area: 1,636 sqft
Property
Parking
- Total spaces: 2
- Parking features: Attached, Garage, Driveway, Garage Door Opener
- Attached garage spaces: 2
Features
- Levels: Two
- Stories: 2
- Exterior features: Blacktop Driveway
Lot
- Size: 0.34 Acres
- Dimensions: 87 x 167
- Features: Cul-De-Sac, Irregular Lot, Near Public Transit
Details
- Parcel number: 2628000590300006010000
- Special conditions: Standard
Construction
Type & style
- Home type: SingleFamily
- Architectural style: Colonial
- Property subtype: Single Family Residence
Materials
- Aluminum Siding, Vinyl Siding, Wood Siding, Copper Plumbing
- Foundation: Block
- Roof: Asphalt,Shingle
Condition
- Resale
- Year built: 1980
Utilities & green energy
- Electric: Circuit Breakers
- Sewer: Connected
- Water: Connected, Public
- Utilities for property: Cable Available, High Speed Internet Available, Sewer Connected, Water Connected
Community & neighborhood
Location
- Region: Rochester
- Subdivision: Meadows Sec 01
Other
Other facts
- Listing terms: Cash,Conventional,FHA,VA Loan
Price history
| Date | Event | Price |
|---|---|---|
| 1/6/2026 | Sold | $330,000+20%$202/sqft |
Source: | ||
| 11/7/2025 | Pending sale | $274,900$168/sqft |
Source: | ||
| 10/30/2025 | Listed for sale | $274,900+27.9%$168/sqft |
Source: | ||
| 9/8/2020 | Sold | $215,000+13.2%$131/sqft |
Source: | ||
| 7/1/2020 | Pending sale | $189,900$116/sqft |
Source: Howard Hanna - Fairport #R1272211 Report a problem | ||
Public tax history
| Year | Property taxes | Tax assessment |
|---|---|---|
| 2024 | -- | $169,300 |
| 2023 | -- | $169,300 +0.2% |
| 2022 | -- | $169,000 |
Find assessor info on the county website
Neighborhood: 14626
Nearby schools
GreatSchools rating
- NAAutumn Lane Elementary SchoolGrades: PK-2Distance: 0.6 mi
- 4/10Athena Middle SchoolGrades: 6-8Distance: 1.1 mi
- 6/10Athena High SchoolGrades: 9-12Distance: 1.1 mi
Schools provided by the listing agent
- Elementary: Craig Hill Elementary
- Middle: Athena Middle
- High: Athena High
- District: Greece
Source: NYSAMLSs. This data may not be complete. We recommend contacting the local school district to confirm school assignments for this home.
