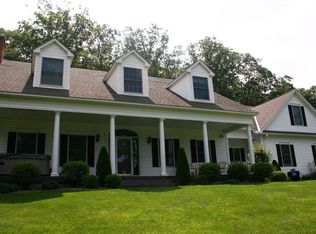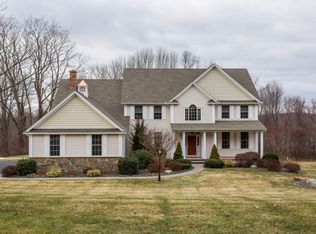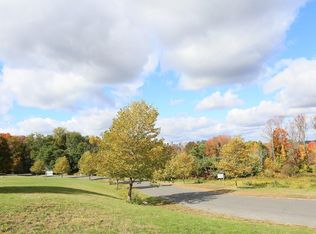Custom 3104SF, 8Room, 4 Bedroom, 3.5 Bath Colonial w/3Car Garage in Danforth Farms subdivision; one of the prettiest sites off Mountain Road, w/scenic views and access to conservation area, trails and even a near-by Frisbee course. Beautifully crafted with attention to every detail. 9' ceilings accent rooms in handsome main level floor plan that includes a gourmet chefs kitchen w/Jenn Aire gas fired down draft range and oven, granite counters, oversize island with seating, 2 dishwashers, pantry & comfortable dining area, Formal Dining Room, Living room, generous Family Room w/ cathedral ceiling, fireplace, & French doors to enclosed 3 Season porch, back deck and patio, attractive formal front entrance hall and convenient rear mud room hall and laundry. Upstairs are 4 bedrooms including a Master suite/private bath w/ whirlpool soak tub, double marble vanity sinks, and dual shower. Lower level boasts a finished play room, office and extra bedroom/study. Sonos whole house music system.
This property is off market, which means it's not currently listed for sale or rent on Zillow. This may be different from what's available on other websites or public sources.


