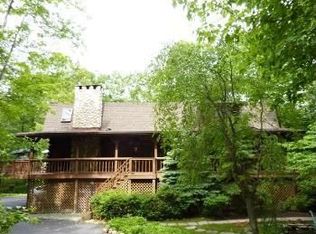
Closed
$755,000
7 Danforth Ave, West Milford Twp., NJ 07421
3beds
3baths
--sqft
Single Family Residence
Built in 1989
2.33 Acres Lot
$790,600 Zestimate®
$--/sqft
$4,642 Estimated rent
Home value
$790,600
$688,000 - $909,000
$4,642/mo
Zestimate® history
Loading...
Owner options
Explore your selling options
What's special
Zillow last checked: February 27, 2026 at 11:15pm
Listing updated: May 21, 2025 at 09:09am
Listed by:
Orly Steinberg 201-445-4300,
Keller Williams Village Square
Bought with:
Robert Coppola
Keller Williams Suburban Realty
Source: GSMLS,MLS#: 3954360
Facts & features
Price history
| Date | Event | Price |
|---|---|---|
| 5/21/2025 | Sold | $755,000+16.2% |
Source: | ||
| 4/11/2025 | Pending sale | $649,888 |
Source: | ||
| 4/2/2025 | Listed for sale | $649,888+56.6% |
Source: | ||
| 1/18/2011 | Sold | $415,000-3.5% |
Source: Public Record Report a problem | ||
| 11/6/2010 | Price change | $429,888-2.3% |
Source: ColdwellBankerMoves.com #1022632 Report a problem | ||
Public tax history
| Year | Property taxes | Tax assessment |
|---|---|---|
| 2025 | $16,473 +2.6% | $394,100 |
| 2024 | $16,060 | $394,100 |
| 2023 | $16,060 +2.2% | $394,100 |
Find assessor info on the county website
Neighborhood: Upper Greenwood Lake
Nearby schools
GreatSchools rating
- 5/10Upper Greenwood Lake Elementary SchoolGrades: K-5Distance: 0.8 mi
- 3/10MacOpin Middle SchoolGrades: 6-8Distance: 7.9 mi
- 5/10West Milford High SchoolGrades: 9-12Distance: 7.7 mi
Get a cash offer in 3 minutes
Find out how much your home could sell for in as little as 3 minutes with a no-obligation cash offer.
Estimated market value$790,600
Get a cash offer in 3 minutes
Find out how much your home could sell for in as little as 3 minutes with a no-obligation cash offer.
Estimated market value
$790,600