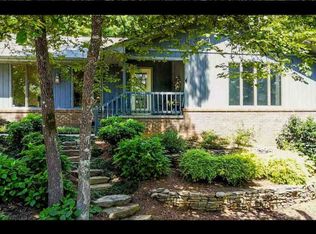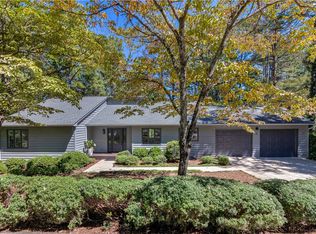Sold for $473,000
$473,000
7 Cutter Ln, Salem, SC 29676
3beds
2,167sqft
Single Family Residence
Built in 1985
0.59 Acres Lot
$519,400 Zestimate®
$218/sqft
$2,018 Estimated rent
Home value
$519,400
$483,000 - $561,000
$2,018/mo
Zestimate® history
Loading...
Owner options
Explore your selling options
What's special
Hardwood floors, granite counters, gas range, open floor plan with the Sun Room expanding the entertaining space and the sliding glass doors lead to your open deck, a perfect location for grilling your favorite foods. Cathedral ceilings in the Living room with the kitchen and dining rooms flowing seamlessly. The "flex" room served as a 3rd bedroom for the current owners. It served as a home office and den for previous residents. The Master Bedroom and Master Bath spaces are terrific. The Master Bedroom features corner windows on both sides which add to the beauty of this room. The Master Bath shower is tiled and modern. There are the laundry room, walk-in pantry, and utility closet opening from the spacious two-car garage that is oversized and provides for plenty of additional storage cabinets and shelving. The garage likely served as a workshop as well in years gone by evidenced by the plentiful electrical outlets. The guest bedroom features two queen-sized beds and shelving that conveys with the home as well. You will not need to furnish this room! Abundant built-in storage for shoes, etc. on the platforms of these custom beds. The 2nd full bath adjoins this bedroom as well as the hallway for your guests. This home has many custom updates including a brand new roof installed by Dolly Roofing in October 2020 with a transferable warranty. There is a lower level room accessed from the exterior (there is no access from inside the house). This serves as the workout room for this family! Located in Keowee Key, it is rare to find one-level living that provides so much space for gathering friends and family! There is a one-time fee assessed to new buyers in Keowee Key that is paid at the time of closing. The community offers an abundance of amenities including two marinas, lakeside walking trails, wooded trails, pickleball, tennis, golf, restaurants, private water and sewer, a fitness center with a heated, indoor pool, and two outdoor pools as well. It features almost every type of social club that you can imagine and if it does not exist than you can start it!
Zillow last checked: 8 hours ago
Listing updated: October 09, 2024 at 07:07am
Listed by:
The Cason Group 864-903-1234,
Keller Williams Seneca
Bought with:
The Cason Group
Keller Williams Seneca
Source: WUMLS,MLS#: 20261234 Originating MLS: Western Upstate Association of Realtors
Originating MLS: Western Upstate Association of Realtors
Facts & features
Interior
Bedrooms & bathrooms
- Bedrooms: 3
- Bathrooms: 2
- Full bathrooms: 2
- Main level bathrooms: 2
- Main level bedrooms: 3
Primary bedroom
- Level: Main
Bedroom 2
- Level: Main
Bedroom 3
- Level: Main
Kitchen
- Level: Main
Living room
- Level: Main
Sunroom
- Level: Main
Heating
- Electric, Heat Pump
Cooling
- Central Air, Electric, Heat Pump
Appliances
- Included: Dryer, Dishwasher, Electric Water Heater, Disposal, Gas Range, Microwave, Refrigerator, Washer, Plumbed For Ice Maker
- Laundry: Washer Hookup, Electric Dryer Hookup
Features
- Ceiling Fan(s), Dual Sinks, Fireplace, Main Level Primary, Shower Only, Walk-In Closet(s), Walk-In Shower, Window Treatments
- Flooring: Hardwood, Tile, Wood
- Windows: Blinds, Wood Frames
- Basement: Other,See Remarks,Crawl Space
- Has fireplace: Yes
Interior area
- Total structure area: 2,167
- Total interior livable area: 2,167 sqft
- Finished area above ground: 2,167
- Finished area below ground: 0
Property
Parking
- Total spaces: 2
- Parking features: Attached, Garage, Driveway, Garage Door Opener
- Attached garage spaces: 2
Accessibility
- Accessibility features: Low Threshold Shower
Features
- Levels: One
- Stories: 1
- Patio & porch: Deck, Front Porch
- Exterior features: Deck, Porch
- Pool features: Community
- Has view: Yes
- View description: Water
- Has water view: Yes
- Water view: Water
- Body of water: Keowee
Lot
- Size: 0.59 Acres
- Features: Cul-De-Sac, Outside City Limits, Subdivision, Trees, Views, Wooded, Interior Lot
Details
- Parcel number: 1111103015
Construction
Type & style
- Home type: SingleFamily
- Architectural style: Ranch
- Property subtype: Single Family Residence
Materials
- Synthetic Stucco, Wood Siding
- Foundation: Crawlspace
- Roof: Architectural,Shingle
Condition
- Year built: 1985
Utilities & green energy
- Sewer: Private Sewer
- Water: Private
- Utilities for property: Cable Available, Electricity Available, Propane, Phone Available, Underground Utilities
Community & neighborhood
Security
- Security features: Gated with Guard, Gated Community, Smoke Detector(s), Security Guard
Community
- Community features: Boat Facilities, Common Grounds/Area, Clubhouse, Dock, Fitness Center, Golf, Gated, Playground, Pool, Sauna, Storage Facilities, Tennis Court(s), Trails/Paths, Water Access, Lake, Sidewalks
Location
- Region: Salem
- Subdivision: Keowee Key
HOA & financial
HOA
- Has HOA: Yes
- HOA fee: $4,890 annually
- Services included: Golf, Pool(s), Recreation Facilities, Security
Other
Other facts
- Listing agreement: Exclusive Right To Sell
Price history
| Date | Event | Price |
|---|---|---|
| 5/18/2023 | Sold | $473,000+48.3%$218/sqft |
Source: | ||
| 12/11/2020 | Sold | $319,000-3%$147/sqft |
Source: | ||
| 11/3/2020 | Pending sale | $329,000$152/sqft |
Source: Keller Williams Seneca #20233472 Report a problem | ||
| 11/3/2020 | Listed for sale | $329,000+235.7%$152/sqft |
Source: Keller Williams Seneca #20233472 Report a problem | ||
| 8/2/2012 | Sold | $98,000-2%$45/sqft |
Source: Public Record Report a problem | ||
Public tax history
| Year | Property taxes | Tax assessment |
|---|---|---|
| 2024 | $6,398 +133.7% | $27,530 +133.7% |
| 2023 | $2,738 | $11,780 |
| 2022 | -- | -- |
Find assessor info on the county website
Neighborhood: Keowee Key
Nearby schools
GreatSchools rating
- 8/10Keowee Elementary SchoolGrades: PK-5Distance: 3.4 mi
- 7/10Walhalla Middle SchoolGrades: 6-8Distance: 8 mi
- 5/10Walhalla High SchoolGrades: 9-12Distance: 6.6 mi
Schools provided by the listing agent
- Elementary: Keowee Elem
- Middle: Walhalla Middle
- High: Walhalla High
Source: WUMLS. This data may not be complete. We recommend contacting the local school district to confirm school assignments for this home.
Get a cash offer in 3 minutes
Find out how much your home could sell for in as little as 3 minutes with a no-obligation cash offer.
Estimated market value$519,400
Get a cash offer in 3 minutes
Find out how much your home could sell for in as little as 3 minutes with a no-obligation cash offer.
Estimated market value
$519,400

