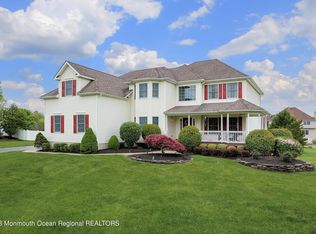Home has been almost completely redone for the next owners -Pictures shown on listing are from before most of home was repainted & had all the carpeting & wood floors replaced on 1st floor & in Master Bedroom -A beautiful front porch welcomes all into a gorgeous home with a formal living room & a 1st floor office that can double up as a 5th bedroom -New granite counters & cabinets & stainless steel appliances highlight the kitchen -2 story Family room w/ skylights & F/P -W/O bsmt!
This property is off market, which means it's not currently listed for sale or rent on Zillow. This may be different from what's available on other websites or public sources.
