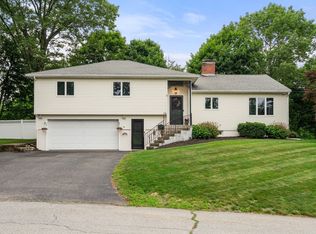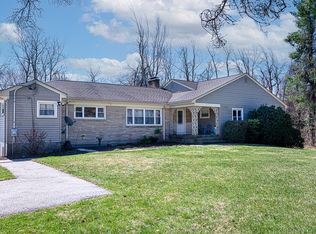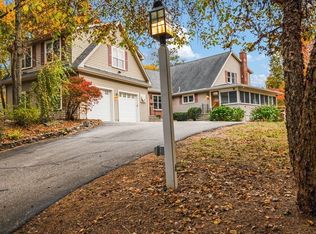Exceptionally well maintained one level home in a beautiful neighborhood in Paxton. Located within a mile of the Worcester line, this home offers a large kitchen open to the dining area. A four season sunroom (electric baseboard heat) is separated from the kitchen/dining area by beautiful French doors. The large spacious livingroom with statement fireplace offers plenty of room for family and friends. Two large bedrooms and a bathroom with laundry closet finish out the main floor. Loads of storage throughout. Large two car garage has laundry hook up. There is space off the kitchen (large closet) that could be combined with garage laundry space to accomodate another bathroom. Large, clean basement could easily be finished. Walk up attic from the garage. Well maintained yard has a brick fireplace and patio. HVAC, roof, siding, driveway all within 15 years.
This property is off market, which means it's not currently listed for sale or rent on Zillow. This may be different from what's available on other websites or public sources.


