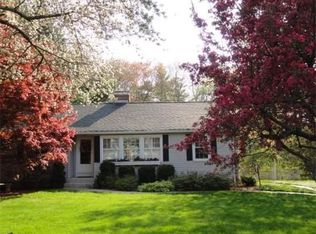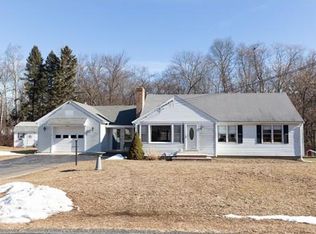**Offer deadline 7/20 @ 12pm.** Sophisticated, Smart & stylish describe this thoughtfully updated ranch style home placed beautifully on a larger, flat lot affording a sense of space & country charm w/room to spread out & easy access to town center & Marathon route a few homes away*Designer-level finishes & upscale luxe aesthetic make this a wise choice for those looking for a 1-level jewel box of a home*Crisp updated kitchen w/vintage antique brass hw, custom white shaker cabinets, u/c lighting, SS appliances incl induction stove,wet bar, slate-like tile floors & stunning tile back splash*Gorgeous well-appointed bath w/tiled shower, custom vanity, apothecary style vanity & toilet, brushed nickel hw*Neutral, cool feel from the recent modern recoloring of the interior*Cozy firepl LR w/gorgeous windows*Welcoming sun vaulted sun room w/new heat unit & access to the 1 car gar*3 bdr septic 2010*new Andersen windows, newer roof, expanded drive; full
This property is off market, which means it's not currently listed for sale or rent on Zillow. This may be different from what's available on other websites or public sources.

