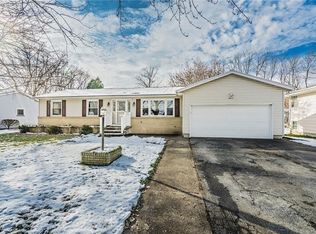Closed
$215,000
7 Currier Ln, Rochester, NY 14624
3beds
1,092sqft
Single Family Residence
Built in 1969
0.29 Acres Lot
$238,900 Zestimate®
$197/sqft
$2,341 Estimated rent
Maximize your home sale
Get more eyes on your listing so you can sell faster and for more.
Home value
$238,900
$227,000 - $251,000
$2,341/mo
Zestimate® history
Loading...
Owner options
Explore your selling options
What's special
Stunning Ranch on a treelined street in Gates. You are greeted by a beautiful walkway that leads you through the new front door. Inside gleaming hardwood floors carry you from the entry to the large living room. Off the living room you will find an updated eat in kitchen. Wonderful dark wood cabinets, tile backsplash and stainless appliances are sure to please any chef. Down the hall more hardwoods can be found in all 3 bedrooms. You will also find an updated full bath with a tile shower and double vanity. A finished basement with a stunning new full bath offers an abundance of extra living space for you to sprawl out in. Outside a paver patio overlooks the beautiful green space in the backyard. You will love spending all the summer days out there. Plus, a shed and huge 2 car attached garage for all your outdoor storage needs! New electrical outlets, new glass block basement windows, and insulated garage doors. Come see all this amazing home has to offer! Delayed negotiations until 6/12 at 4pm.
Zillow last checked: 8 hours ago
Listing updated: August 01, 2023 at 01:11pm
Listed by:
Anthony C. Butera 585-404-3841,
Keller Williams Realty Greater Rochester
Bought with:
Scott Barrows, 10401283983
Keller Williams Realty Greater Rochester
Source: NYSAMLSs,MLS#: R1476494 Originating MLS: Rochester
Originating MLS: Rochester
Facts & features
Interior
Bedrooms & bathrooms
- Bedrooms: 3
- Bathrooms: 2
- Full bathrooms: 2
- Main level bathrooms: 1
- Main level bedrooms: 3
Heating
- Gas, Forced Air
Cooling
- Central Air
Appliances
- Included: Dryer, Dishwasher, Gas Oven, Gas Range, Gas Water Heater, Microwave, Refrigerator, Washer
- Laundry: In Basement
Features
- Eat-in Kitchen, Separate/Formal Living Room, Pantry, Bedroom on Main Level, Main Level Primary
- Flooring: Hardwood, Laminate, Tile, Varies
- Windows: Thermal Windows
- Basement: Full,Finished,Walk-Out Access
- Has fireplace: No
Interior area
- Total structure area: 1,092
- Total interior livable area: 1,092 sqft
Property
Parking
- Total spaces: 2
- Parking features: Attached, Garage, Driveway, Garage Door Opener
- Attached garage spaces: 2
Features
- Levels: One
- Stories: 1
- Patio & porch: Patio
- Exterior features: Blacktop Driveway, Patio
Lot
- Size: 0.29 Acres
- Dimensions: 80 x 160
- Features: Flood Zone, Rectangular, Rectangular Lot, Residential Lot
Details
- Parcel number: 2626001182000001063000
- Special conditions: Standard
Construction
Type & style
- Home type: SingleFamily
- Architectural style: Ranch
- Property subtype: Single Family Residence
Materials
- Stone, Vinyl Siding, Copper Plumbing
- Foundation: Block
- Roof: Asphalt
Condition
- Resale
- Year built: 1969
Utilities & green energy
- Electric: Circuit Breakers
- Sewer: Connected
- Water: Connected, Public
- Utilities for property: Cable Available, High Speed Internet Available, Sewer Connected, Water Connected
Community & neighborhood
Location
- Region: Rochester
- Subdivision: Northampton Mdw Sec 02
Other
Other facts
- Listing terms: Cash,Conventional,FHA,VA Loan
Price history
| Date | Event | Price |
|---|---|---|
| 7/28/2023 | Sold | $215,000+7.6%$197/sqft |
Source: | ||
| 6/13/2023 | Pending sale | $199,900$183/sqft |
Source: | ||
| 6/8/2023 | Listed for sale | $199,900+53.8%$183/sqft |
Source: | ||
| 7/1/2019 | Sold | $130,000+4.1%$119/sqft |
Source: | ||
| 5/6/2019 | Pending sale | $124,900$114/sqft |
Source: Keller Williams Realty Greater Rochester #R1189126 Report a problem | ||
Public tax history
| Year | Property taxes | Tax assessment |
|---|---|---|
| 2024 | -- | $130,000 |
| 2023 | -- | $130,000 |
| 2022 | -- | $130,000 |
Find assessor info on the county website
Neighborhood: 14624
Nearby schools
GreatSchools rating
- 5/10Walt Disney SchoolGrades: K-5Distance: 0.7 mi
- 5/10Gates Chili Middle SchoolGrades: 6-8Distance: 1.3 mi
- 4/10Gates Chili High SchoolGrades: 9-12Distance: 1.3 mi
Schools provided by the listing agent
- District: Gates Chili
Source: NYSAMLSs. This data may not be complete. We recommend contacting the local school district to confirm school assignments for this home.
