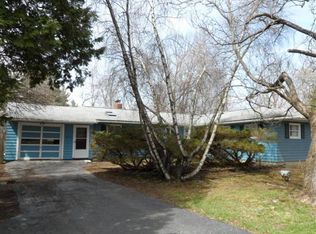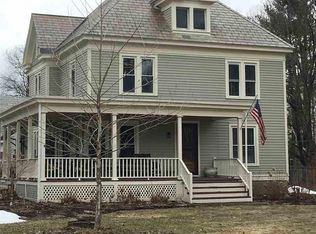Closed
$319,000
7 Cumo Road, Pittstown, NY 12094
3beds
1,280sqft
Single Family Residence, Residential
Built in 1992
45.53 Acres Lot
$323,300 Zestimate®
$249/sqft
$2,371 Estimated rent
Home value
$323,300
$262,000 - $401,000
$2,371/mo
Zestimate® history
Loading...
Owner options
Explore your selling options
What's special
Don't miss out on this Cape Cod home in the Hoosic Valley School District with an open floor plan, 3 bedrooms, 2 full bathrooms, tile and laminate wood flooring, full basement. Property has over 45 acres, plenty of privacy and views of the surrounding mature trees. Home is in an agricultural area and has so many possibilities ideal for horses, cows, goats.. Pasture can be easily reopened by bush hogging road frontage on 2 roads. 30-minute drive will bring you to shopping, highways or venture to Bennington Vt. 8-minute drive to Schaghticoke Fair Grounds.
Zillow last checked: 8 hours ago
Listing updated: October 28, 2025 at 10:56am
Listed by:
Donald A Neudecker 518-320-6826,
Neudecker Realty
Bought with:
Maria A Malm, 10401350199
Howard Hanna Capital Inc
Source: Global MLS,MLS#: 202524898
Facts & features
Interior
Bedrooms & bathrooms
- Bedrooms: 3
- Bathrooms: 2
- Full bathrooms: 2
Bedroom
- Level: First
Bedroom
- Level: Second
Bedroom
- Level: Second
Full bathroom
- Level: First
Full bathroom
- Level: Second
Dining room
- Level: First
Kitchen
- Level: First
Laundry
- Level: Basement
Living room
- Level: First
Heating
- Propane
Cooling
- None
Appliances
- Included: Range, Refrigerator
- Laundry: In Basement
Features
- Ceiling Fan(s), Solid Surface Counters, Chair Rail
- Flooring: Tile, Wood
- Basement: Exterior Entry,Full,Walk-Out Access
Interior area
- Total structure area: 1,280
- Total interior livable area: 1,280 sqft
- Finished area above ground: 1,280
- Finished area below ground: 500
Property
Parking
- Total spaces: 6
Features
- Patio & porch: None
- Exterior features: Lighting
- Fencing: None
- Has view: Yes
- View description: Meadow, Pasture, Trees/Woods
Lot
- Size: 45.53 Acres
- Features: Private, Road Frontage, Wooded
Details
- Additional structures: Barn(s)
- Parcel number: 383689 23.614
- Special conditions: Standard
Construction
Type & style
- Home type: SingleFamily
- Architectural style: Salt Box
- Property subtype: Single Family Residence, Residential
Materials
- Wood Siding
- Foundation: Concrete Perimeter
- Roof: Asphalt
Condition
- Fixer
- New construction: No
- Year built: 1992
Utilities & green energy
- Electric: 100 Amp Service
- Sewer: Septic Tank
- Utilities for property: Cable Available
Community & neighborhood
Location
- Region: Johnsonville
Price history
| Date | Event | Price |
|---|---|---|
| 10/28/2025 | Sold | $319,000$249/sqft |
Source: | ||
| 9/8/2025 | Contingent | $319,000$249/sqft |
Source: NY State MLS #11565907 Report a problem | ||
| 9/7/2025 | Pending sale | $319,000$249/sqft |
Source: | ||
| 8/29/2025 | Listed for sale | $319,000$249/sqft |
Source: | ||
Public tax history
| Year | Property taxes | Tax assessment |
|---|---|---|
| 2024 | -- | $244,000 +147.2% |
| 2023 | -- | $98,700 |
| 2022 | -- | $98,700 |
Find assessor info on the county website
Neighborhood: 12094
Nearby schools
GreatSchools rating
- 4/10Hoosic Valley Elementary SchoolGrades: PK-6Distance: 3.2 mi
- 4/10Hoosic Valley Senior High SchoolGrades: 7-12Distance: 3.3 mi
Schools provided by the listing agent
- Elementary: Hoosic Valley
- High: Hoosic Valley
Source: Global MLS. This data may not be complete. We recommend contacting the local school district to confirm school assignments for this home.

