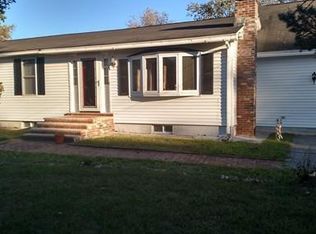Sold for $537,500 on 09/23/24
$537,500
7 Cummings Rd, Tyngsboro, MA 01879
2beds
1,812sqft
Single Family Residence
Built in 1950
0.57 Acres Lot
$541,800 Zestimate®
$297/sqft
$3,552 Estimated rent
Home value
$541,800
$498,000 - $591,000
$3,552/mo
Zestimate® history
Loading...
Owner options
Explore your selling options
What's special
Welcome to your new home! The inviting living room features a wood fireplace, exposed brick wall creating a cozy ambiance. The formal dining room boasts built-in cabinets, while the kitchen is equipped with an island and new stove and microwave. A sun-filled family room is great for movie nights! A convenient in-home office, and a half bath complete the main floor, now featuring luxury vinyl flooring, modern electrical fixtures, and updated outlets. Upstairs, the primary bedroom offers built-in cabinets and an ensuite bath, while the second bedroom also includes ample storage. Major upgrades include a newer roof (2021), mini-splits throughout (2023), added downstairs office space, new light fixtures, and freshly painted interiors. Enjoy tons of privacy in the backyard while being just minutes from Nashua!
Zillow last checked: 8 hours ago
Listing updated: September 23, 2024 at 09:41am
Listed by:
Kirtan Patel 978-944-3699,
Lamacchia Realty, Inc. 978-250-1900,
Karishma Patel 781-801-5083
Bought with:
Bryan Duby
RE/MAX Triumph Realty
Source: MLS PIN,MLS#: 73274812
Facts & features
Interior
Bedrooms & bathrooms
- Bedrooms: 2
- Bathrooms: 2
- Full bathrooms: 1
- 1/2 bathrooms: 1
Primary bedroom
- Features: Ceiling Fan(s), Closet, Flooring - Wall to Wall Carpet
- Level: Second
- Area: 300
- Dimensions: 15 x 20
Bedroom 2
- Features: Closet, Flooring - Wall to Wall Carpet
- Level: Second
- Area: 180
- Dimensions: 12 x 15
Primary bathroom
- Features: Yes
Bathroom 1
- Features: Bathroom - Full, Bathroom - With Tub & Shower, Closet - Linen, Flooring - Stone/Ceramic Tile
- Level: Second
- Area: 55
- Dimensions: 11 x 5
Bathroom 2
- Features: Bathroom - Half, Flooring - Stone/Ceramic Tile, Countertops - Upgraded
- Level: First
- Area: 56
- Dimensions: 7 x 8
Dining room
- Features: Flooring - Vinyl
- Level: First
- Area: 144
- Dimensions: 12 x 12
Family room
- Features: Flooring - Vinyl
- Level: First
- Area: 260
- Dimensions: 13 x 20
Kitchen
- Features: Flooring - Stone/Ceramic Tile, Countertops - Upgraded, Kitchen Island, Breakfast Bar / Nook, Deck - Exterior, Exterior Access, Slider
- Level: First
- Area: 144
- Dimensions: 12 x 12
Living room
- Features: Flooring - Vinyl, Attic Access, Cable Hookup, Recessed Lighting, Sunken
- Level: First
- Area: 95
- Dimensions: 19 x 5
Heating
- Baseboard, Natural Gas, Pellet Stove
Cooling
- Ductless
Appliances
- Laundry: Electric Dryer Hookup, Washer Hookup, In Basement
Features
- Ceiling Fan(s), Closet, Foyer, High Speed Internet
- Flooring: Tile, Vinyl, Carpet, Hardwood, Flooring - Stone/Ceramic Tile
- Doors: Storm Door(s)
- Windows: Insulated Windows
- Basement: Partial,Concrete,Unfinished
- Number of fireplaces: 1
- Fireplace features: Family Room, Wood / Coal / Pellet Stove
Interior area
- Total structure area: 1,812
- Total interior livable area: 1,812 sqft
Property
Parking
- Total spaces: 10
- Parking features: Detached, Paved Drive, Paved
- Garage spaces: 2
- Uncovered spaces: 8
Features
- Patio & porch: Deck - Wood
- Exterior features: Deck - Wood, Rain Gutters, Storage, Fruit Trees, Stone Wall
Lot
- Size: 0.57 Acres
- Features: Cleared, Level
Details
- Foundation area: 0
- Parcel number: M:013 B:0010 L:0,809669
- Zoning: B3
Construction
Type & style
- Home type: SingleFamily
- Architectural style: Cape
- Property subtype: Single Family Residence
Materials
- Frame
- Foundation: Concrete Perimeter, Stone
- Roof: Shingle
Condition
- Year built: 1950
Utilities & green energy
- Electric: 110 Volts, 220 Volts, Circuit Breakers
- Sewer: Private Sewer
- Water: Private
- Utilities for property: for Electric Range, for Electric Dryer, Washer Hookup
Green energy
- Energy efficient items: Thermostat
Community & neighborhood
Security
- Security features: Security System
Community
- Community features: Shopping, Park, Walk/Jog Trails, Golf, Highway Access, Private School, Public School
Location
- Region: Tyngsboro
Other
Other facts
- Road surface type: Paved
Price history
| Date | Event | Price |
|---|---|---|
| 9/23/2024 | Sold | $537,500-0.5%$297/sqft |
Source: MLS PIN #73274812 Report a problem | ||
| 8/23/2024 | Contingent | $540,000$298/sqft |
Source: MLS PIN #73274812 Report a problem | ||
| 8/7/2024 | Listed for sale | $540,000+20%$298/sqft |
Source: MLS PIN #73274812 Report a problem | ||
| 6/3/2022 | Listing removed | -- |
Source: MLS PIN #72913349 Report a problem | ||
| 1/28/2022 | Sold | $449,900+2.3%$248/sqft |
Source: MLS PIN #72914964 Report a problem | ||
Public tax history
| Year | Property taxes | Tax assessment |
|---|---|---|
| 2025 | $5,602 +21.1% | $454,000 +24.9% |
| 2024 | $4,625 +9% | $363,600 +21.1% |
| 2023 | $4,245 +4.7% | $300,200 +10.6% |
Find assessor info on the county website
Neighborhood: 01879
Nearby schools
GreatSchools rating
- 6/10Tyngsborough Elementary SchoolGrades: PK-5Distance: 1.8 mi
- 7/10Tyngsborough Middle SchoolGrades: 6-8Distance: 2.3 mi
- 8/10Tyngsborough High SchoolGrades: 9-12Distance: 2.2 mi
Get a cash offer in 3 minutes
Find out how much your home could sell for in as little as 3 minutes with a no-obligation cash offer.
Estimated market value
$541,800
Get a cash offer in 3 minutes
Find out how much your home could sell for in as little as 3 minutes with a no-obligation cash offer.
Estimated market value
$541,800
