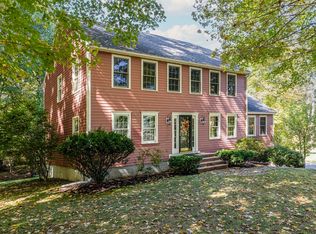Wonderful colonial in the desirable Roosevelt Farms neighborhood! Incredibly well maintained 4 bedroom 2 1/2 bath colonial with the floor plan everyone loves! Great flow downstairs for living and entertaining. Spacious kitchen with large island that everyone gathers around. Stunning top of the line Brazilian cherry hardwood floors in dining room and living room. Light filled, beautiful master bedroom suite and 3 very generous sized bedrooms. Great finished space in the basement! Enjoy nature surrounding the home and the refreshing in ground pool, and the yard with level lawn area and wonderful trees. Top rated school system and a great community in a neighborhood known for great events for the whole family. This amazing home located on a cul-de-sac has been so well maintained! Close to major highways for commuters. Come and make THIS your new home.
This property is off market, which means it's not currently listed for sale or rent on Zillow. This may be different from what's available on other websites or public sources.
