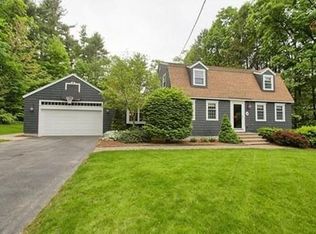Sold for $790,000
$790,000
7 Crusade Rd, Westford, MA 01886
4beds
2,218sqft
Single Family Residence
Built in 1970
0.97 Acres Lot
$864,300 Zestimate®
$356/sqft
$4,109 Estimated rent
Home value
$864,300
$812,000 - $925,000
$4,109/mo
Zestimate® history
Loading...
Owner options
Explore your selling options
What's special
Welcome home to this quintessential New England style colonial located in sought-after Westford neighborhood. Open concept living at its best! The kitchen w/ SS appliances and granite counter tops, flows nicely into the charming fireplaced family room & sun-filled dining area. Large living room, full bath and home office complete the first floor. Upstairs there are 4 ample bedrooms. all w/ HW flooring and spacious closets & another full bath. The current owners have recently completed many updates and improvements to include fresh paint throughout the interior, refinished all hardwood flooring, added recessed lighting and a brand-new roof. There is also a finished, walk-out basement with access to the newly fenced back yard. Last but certainly not least, enjoy summer evenings on your beautiful, oversized screen porch. This is the property you've been waiting for.
Zillow last checked: 8 hours ago
Listing updated: April 07, 2023 at 07:36am
Listed by:
Catherine Keady 978-270-0866,
Coldwell Banker Realty - Westford 978-692-2121
Bought with:
Jenepher Spencer
Coldwell Banker Realty - Westford
Source: MLS PIN,MLS#: 73085595
Facts & features
Interior
Bedrooms & bathrooms
- Bedrooms: 4
- Bathrooms: 2
- Full bathrooms: 2
Primary bedroom
- Features: Walk-In Closet(s), Flooring - Wood
- Level: Second
- Area: 182
- Dimensions: 13 x 14
Bedroom 2
- Features: Flooring - Wood
- Level: Second
- Area: 182
- Dimensions: 13 x 14
Bedroom 3
- Features: Flooring - Wood
- Level: Second
- Area: 130
- Dimensions: 10 x 13
Bedroom 4
- Features: Flooring - Wood
- Level: Second
- Area: 132
- Dimensions: 11 x 12
Bathroom 1
- Features: Bathroom - Full
- Level: First
Bathroom 2
- Features: Bathroom - Full
- Level: Second
Dining room
- Features: Flooring - Wood, Window(s) - Bay/Bow/Box, Exterior Access, Recessed Lighting
- Level: First
- Area: 156
- Dimensions: 12 x 13
Family room
- Features: Flooring - Wood, Recessed Lighting
- Level: First
- Area: 169
- Dimensions: 13 x 13
Kitchen
- Features: Flooring - Stone/Ceramic Tile, Countertops - Stone/Granite/Solid, Recessed Lighting, Stainless Steel Appliances
- Level: First
- Area: 169
- Dimensions: 13 x 13
Living room
- Features: Flooring - Wood
- Level: First
- Area: 208
- Dimensions: 13 x 16
Office
- Features: Flooring - Wood
- Level: First
- Area: 156
- Dimensions: 12 x 13
Heating
- Baseboard, Natural Gas
Cooling
- Central Air
Appliances
- Laundry: In Basement, Electric Dryer Hookup, Washer Hookup
Features
- Office, Bonus Room
- Flooring: Wood, Tile, Flooring - Wood
- Basement: Partially Finished,Walk-Out Access
- Number of fireplaces: 1
- Fireplace features: Family Room
Interior area
- Total structure area: 2,218
- Total interior livable area: 2,218 sqft
Property
Parking
- Total spaces: 6
- Parking features: Attached, Garage Door Opener, Paved Drive
- Attached garage spaces: 2
- Uncovered spaces: 4
Accessibility
- Accessibility features: No
Features
- Patio & porch: Screened
- Exterior features: Porch - Screened, Fenced Yard
- Fencing: Fenced
Lot
- Size: 0.97 Acres
- Features: Wooded
Details
- Parcel number: M:0027.0 P:0220 S:0000,874409
- Zoning: RA
Construction
Type & style
- Home type: SingleFamily
- Architectural style: Garrison
- Property subtype: Single Family Residence
Materials
- Frame
- Foundation: Concrete Perimeter
- Roof: Shingle
Condition
- Year built: 1970
Utilities & green energy
- Electric: Circuit Breakers, 100 Amp Service, Generator Connection
- Sewer: Private Sewer
- Water: Public
- Utilities for property: for Electric Range, for Electric Dryer, Washer Hookup, Generator Connection
Community & neighborhood
Community
- Community features: Shopping, Highway Access, Public School
Location
- Region: Westford
Price history
| Date | Event | Price |
|---|---|---|
| 4/7/2023 | Sold | $790,000+4%$356/sqft |
Source: MLS PIN #73085595 Report a problem | ||
| 3/15/2023 | Contingent | $759,900$343/sqft |
Source: MLS PIN #73085595 Report a problem | ||
| 3/8/2023 | Listed for sale | $759,900+3.4%$343/sqft |
Source: MLS PIN #73085595 Report a problem | ||
| 2/28/2022 | Sold | $735,000+13.1%$331/sqft |
Source: MLS PIN #72937007 Report a problem | ||
| 1/30/2022 | Contingent | $650,000$293/sqft |
Source: MLS PIN #72937007 Report a problem | ||
Public tax history
| Year | Property taxes | Tax assessment |
|---|---|---|
| 2025 | $9,581 | $695,800 |
| 2024 | $9,581 +0.8% | $695,800 +8.1% |
| 2023 | $9,501 +14.6% | $643,700 +29.2% |
Find assessor info on the county website
Neighborhood: 01886
Nearby schools
GreatSchools rating
- 8/10Abbot Elementary SchoolGrades: 3-5Distance: 0.8 mi
- 8/10Stony Brook SchoolGrades: 6-8Distance: 2.6 mi
- 10/10Westford AcademyGrades: 9-12Distance: 2.2 mi
Schools provided by the listing agent
- Elementary: Abbot
- Middle: Stony Brook
- High: Wa
Source: MLS PIN. This data may not be complete. We recommend contacting the local school district to confirm school assignments for this home.
Get a cash offer in 3 minutes
Find out how much your home could sell for in as little as 3 minutes with a no-obligation cash offer.
Estimated market value
$864,300
