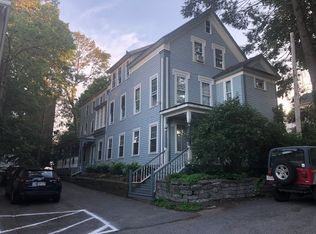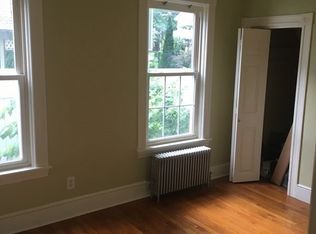Sold for $492,500 on 03/13/23
$492,500
7 Crown St, Worcester, MA 01609
4beds
3,205sqft
Single Family Residence
Built in 1850
6,019 Square Feet Lot
$601,300 Zestimate®
$154/sqft
$3,530 Estimated rent
Home value
$601,300
$565,000 - $643,000
$3,530/mo
Zestimate® history
Loading...
Owner options
Explore your selling options
What's special
Don't miss out on owning a piece of local history: The Ezra & Eliza Sawyer house in Worcester's Crown Hill is a previously listed Historic site. This Greek Revival houses 5 bedrooms & 3.5baths - including an amazing 2nd Floor Master Suite w/ luxurious master bath and walk in closet. 3rd Floor (bedroom #5) that could be used as either an in law suite, office, or game room. 1st Floor was a full renovation that preserved this homes historic appeal and details - crown molding and hardwood floors throughout and a beautiful fireplace in the family room; while being updated with modern amenities. A pellet stove located in the dining area will keep you warm on cooler New England winter mornings. Kitchen was a complete renovation w/ granite countertops, stainless steel appliances and ceramic tile. Fenced in backyard with gazebo and patio. 2 car off st parkin of paved stoners. Walking distance to parks, universities, and t station.
Zillow last checked: 8 hours ago
Listing updated: March 15, 2023 at 09:29am
Listed by:
Jason Moodley 508-523-3379,
Keller Williams Realty Greater Worcester 508-754-3020
Bought with:
Elizabeth Owusu
Weichert REALTORS®, Hope & Associates
Source: MLS PIN,MLS#: 73026652
Facts & features
Interior
Bedrooms & bathrooms
- Bedrooms: 4
- Bathrooms: 4
- Full bathrooms: 3
- 1/2 bathrooms: 1
Primary bedroom
- Features: Bathroom - Full, Walk-In Closet(s), Flooring - Hardwood
- Level: Second
- Area: 210
- Dimensions: 15 x 14
Bedroom 2
- Features: Closet, Flooring - Hardwood
- Level: Second
- Area: 225
- Dimensions: 15 x 15
Bedroom 3
- Features: Walk-In Closet(s), Flooring - Hardwood
- Level: Second
- Area: 210
- Dimensions: 15 x 14
Bedroom 4
- Features: Walk-In Closet(s), Flooring - Hardwood
- Level: First
- Area: 110
- Dimensions: 11 x 10
Bedroom 5
- Features: Bathroom - 3/4, Closet, Flooring - Laminate, Remodeled
- Level: Third
- Area: 726
- Dimensions: 33 x 22
Primary bathroom
- Features: Yes
Bathroom 1
- Features: Bathroom - Half, Flooring - Stone/Ceramic Tile
- Level: First
- Area: 18
- Dimensions: 6 x 3
Bathroom 2
- Features: Bathroom - Full, Flooring - Stone/Ceramic Tile, Countertops - Stone/Granite/Solid
- Level: Second
- Area: 64
- Dimensions: 8 x 8
Bathroom 3
- Features: Bathroom - Full, Bathroom - With Tub & Shower, Flooring - Stone/Ceramic Tile
- Level: Second
- Area: 72
- Dimensions: 9 x 8
Dining room
- Features: Wood / Coal / Pellet Stove, Flooring - Hardwood
- Level: First
- Area: 252
- Dimensions: 18 x 14
Family room
- Features: Flooring - Hardwood
- Level: First
- Area: 280
- Dimensions: 20 x 14
Kitchen
- Features: Flooring - Stone/Ceramic Tile, Pantry, Countertops - Stone/Granite/Solid, Cabinets - Upgraded, Stainless Steel Appliances
- Level: First
- Area: 144
- Dimensions: 12 x 12
Living room
- Features: Flooring - Hardwood
- Level: First
- Area: 225
- Dimensions: 15 x 15
Heating
- Central, Baseboard, Heat Pump, Natural Gas, Pellet Stove, Ductless
Cooling
- Heat Pump, Ductless
Appliances
- Laundry: Laundry Closet, Electric Dryer Hookup, Washer Hookup, Second Floor
Features
- Bathroom - 3/4, Bathroom, Foyer, Walk-up Attic
- Flooring: Tile, Laminate, Hardwood, Pine, Flooring - Wood
- Doors: Insulated Doors
- Windows: Insulated Windows, Storm Window(s)
- Basement: Full,Walk-Out Access,Interior Entry,Concrete,Unfinished
- Number of fireplaces: 1
- Fireplace features: Living Room
Interior area
- Total structure area: 3,205
- Total interior livable area: 3,205 sqft
Property
Parking
- Total spaces: 2
- Parking features: Off Street, Driveway, Stone/Gravel
- Uncovered spaces: 2
Features
- Patio & porch: Porch, Patio
- Exterior features: Porch, Patio, Rain Gutters, Decorative Lighting, Fenced Yard, Gazebo, City View(s), Garden
- Fencing: Fenced/Enclosed,Fenced
- Has view: Yes
- View description: City View(s), City
- Waterfront features: Lake/Pond, 3/10 to 1/2 Mile To Beach
Lot
- Size: 6,019 sqft
- Features: Level
Details
- Additional structures: Gazebo
- Parcel number: 1764035
- Zoning: RG-5
Construction
Type & style
- Home type: SingleFamily
- Architectural style: Greek Revival
- Property subtype: Single Family Residence
Materials
- Frame
- Foundation: Concrete Perimeter, Stone
- Roof: Shingle
Condition
- Year built: 1850
Utilities & green energy
- Electric: 220 Volts, Circuit Breakers, 200+ Amp Service
- Sewer: Public Sewer
- Water: Public
- Utilities for property: for Electric Range, for Electric Dryer, Washer Hookup, Icemaker Connection
Community & neighborhood
Security
- Security features: Security System
Community
- Community features: Public Transportation, Shopping, Park, Walk/Jog Trails, Medical Facility, Laundromat, Highway Access, House of Worship, Private School, Public School, T-Station, University
Location
- Region: Worcester
Price history
| Date | Event | Price |
|---|---|---|
| 6/17/2023 | Listing removed | -- |
Source: Zillow Rentals | ||
| 3/22/2023 | Listed for rent | $3,900$1/sqft |
Source: Zillow Rentals | ||
| 3/13/2023 | Sold | $492,500+2.6%$154/sqft |
Source: MLS PIN #73026652 | ||
| 8/17/2022 | Listed for sale | $480,000+1.1%$150/sqft |
Source: MLS PIN #73026652 | ||
| 6/3/2022 | Listing removed | -- |
Source: MLS PIN #72930798 | ||
Public tax history
| Year | Property taxes | Tax assessment |
|---|---|---|
| 2025 | $7,232 +6.1% | $548,300 +10.6% |
| 2024 | $6,817 +2.8% | $495,800 +7.2% |
| 2023 | $6,634 +6.7% | $462,600 +13.1% |
Find assessor info on the county website
Neighborhood: 01609
Nearby schools
GreatSchools rating
- 3/10Elm Park Community SchoolGrades: K-6Distance: 0.4 mi
- 4/10University Pk Campus SchoolGrades: 7-12Distance: 1.4 mi
- 3/10Doherty Memorial High SchoolGrades: 9-12Distance: 0.8 mi
Schools provided by the listing agent
- Elementary: Elm Park
- Middle: Forest Grove
- High: Doherty
Source: MLS PIN. This data may not be complete. We recommend contacting the local school district to confirm school assignments for this home.
Get a cash offer in 3 minutes
Find out how much your home could sell for in as little as 3 minutes with a no-obligation cash offer.
Estimated market value
$601,300
Get a cash offer in 3 minutes
Find out how much your home could sell for in as little as 3 minutes with a no-obligation cash offer.
Estimated market value
$601,300

