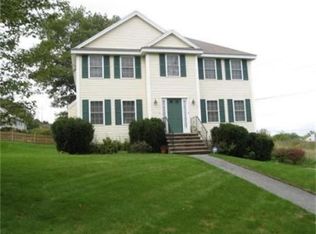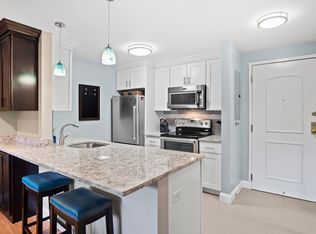Sold for $2,275,000
$2,275,000
7 Crossman Rd, Woburn, MA 01801
6beds
5,149sqft
Single Family Residence
Built in 2025
1.28 Acres Lot
$-- Zestimate®
$442/sqft
$-- Estimated rent
Home value
Not available
Estimated sales range
Not available
Not available
Zestimate® history
Loading...
Owner options
Explore your selling options
What's special
Welcome to this stunning custom built 6 Bed, 5 Bath NEW construction home overlooking conservation land on 1 acre+ on Winchester line in West Woburn. Thoughtfully designed & built by top builder w/only the finest finishes. This dramatic home features soaring ceilings in the living room complemented by floor-to-ceiling windows w/ stunning views over acres of conservation, flooded w/ natural light. The chef's kitchen is a dream, w/ custom inset cabinetry, Wolf/Sub Zero appl & great storage. Retreat to the expansive primary bedroom w/ stunning bathroom, soaking tub & oversized walk-in closet. All the bedrooms are generously sized, providing plenty of space for family & guests. Full basement offers a second kitchen, family room, bedroom, bath & addl. laundry, A perfect space for entertaining, in laws or au-pair! Step outside to enjoy the gorgeous fenced yard & patio. This home offers a rare combination of elegance & functionality in a prime location. Not a detail was overlooked, must see
Zillow last checked: 8 hours ago
Listing updated: April 28, 2025 at 06:37pm
Listed by:
Kim Covino & Co. Team 781-249-3854,
Compass 781-219-0313,
Kim Covino 781-249-3854
Bought with:
The Joanna Schlansky Residential Team
Elite Realty Experts, LLC
Source: MLS PIN,MLS#: 73336569
Facts & features
Interior
Bedrooms & bathrooms
- Bedrooms: 6
- Bathrooms: 5
- Full bathrooms: 5
Primary bedroom
- Features: Bathroom - Full, Closet/Cabinets - Custom Built, Flooring - Hardwood, Recessed Lighting, Lighting - Overhead, Tray Ceiling(s)
- Level: Second
- Area: 510
- Dimensions: 30 x 17
Bedroom 2
- Features: Closet, Closet/Cabinets - Custom Built, Flooring - Hardwood, Recessed Lighting
- Level: Second
- Area: 180
- Dimensions: 15 x 12
Bedroom 3
- Features: Closet, Closet/Cabinets - Custom Built, Flooring - Hardwood, Recessed Lighting
- Level: Second
- Area: 156
- Dimensions: 13 x 12
Bedroom 4
- Features: Bathroom - Full, Closet, Closet/Cabinets - Custom Built, Flooring - Hardwood, Recessed Lighting
- Level: Second
- Area: 156
- Dimensions: 13 x 12
Bedroom 5
- Features: Closet, Closet/Cabinets - Custom Built, Flooring - Hardwood, Recessed Lighting
- Level: First
- Area: 144
- Dimensions: 12 x 12
Primary bathroom
- Features: Yes
Bathroom 1
- Features: Bathroom - Full
- Level: First
- Area: 60
- Dimensions: 10 x 6
Bathroom 2
- Features: Bathroom - Full, Bathroom - Double Vanity/Sink, Bathroom - Tiled With Shower Stall, Bathroom - With Tub
- Level: Second
- Area: 154
- Dimensions: 14 x 11
Bathroom 3
- Features: Bathroom - Full, Bathroom - Tiled With Tub & Shower, Recessed Lighting
- Level: Second
- Area: 66
- Dimensions: 11 x 6
Dining room
- Features: Flooring - Hardwood, Recessed Lighting, Lighting - Overhead, Crown Molding, Decorative Molding
- Level: First
- Area: 180
- Dimensions: 15 x 12
Family room
- Features: Vaulted Ceiling(s), Flooring - Hardwood, Window(s) - Picture, Open Floorplan, Recessed Lighting, Lighting - Overhead, Decorative Molding
- Level: First
- Area: 300
- Dimensions: 20 x 15
Kitchen
- Features: Closet/Cabinets - Custom Built, Flooring - Hardwood, Dining Area, Pantry, Countertops - Stone/Granite/Solid, Kitchen Island, Breakfast Bar / Nook, Exterior Access, Open Floorplan, Recessed Lighting, Stainless Steel Appliances, Pot Filler Faucet, Wine Chiller, Gas Stove, Lighting - Pendant, Lighting - Overhead, Crown Molding
- Level: First
- Area: 442
- Dimensions: 26 x 17
Living room
- Features: Flooring - Hardwood
- Level: First
- Area: 210
- Dimensions: 15 x 14
Office
- Features: Closet/Cabinets - Custom Built, Flooring - Hardwood, French Doors, Recessed Lighting
- Level: First
- Area: 210
- Dimensions: 15 x 14
Heating
- Forced Air
Cooling
- Central Air
Appliances
- Included: Oven, Dishwasher, Disposal, Microwave, Range, Refrigerator, Freezer, Wine Refrigerator, Range Hood, Stainless Steel Appliance(s), Wine Cooler
- Laundry: Closet/Cabinets - Custom Built, Sink, Second Floor
Features
- Bathroom - Full, Bathroom - Tiled With Tub & Shower, Bathroom - Double Vanity/Sink, Bathroom - Tiled With Shower Stall, Closet/Cabinets - Custom Built, Recessed Lighting, Wet bar, Breakfast Bar / Nook, Open Floorplan, Slider, Bedroom, Bathroom, Home Office, Kitchen, Media Room, Wet Bar
- Flooring: Tile, Hardwood, Flooring - Hardwood, Flooring - Wall to Wall Carpet
- Doors: French Doors, Insulated Doors
- Windows: Insulated Windows, Storm Window(s), Screens
- Basement: Full,Finished,Walk-Out Access
- Number of fireplaces: 2
- Fireplace features: Family Room, Master Bedroom
Interior area
- Total structure area: 5,149
- Total interior livable area: 5,149 sqft
- Finished area above ground: 3,739
- Finished area below ground: 1,410
Property
Parking
- Total spaces: 6
- Parking features: Attached, Paved Drive, Off Street
- Attached garage spaces: 2
- Uncovered spaces: 4
Features
- Patio & porch: Deck, Patio
- Exterior features: Deck, Patio, Rain Gutters, Professional Landscaping, Sprinkler System, Screens, Stone Wall
Lot
- Size: 1.28 Acres
- Features: Wooded
Details
- Parcel number: 5081601
- Zoning: R-1
Construction
Type & style
- Home type: SingleFamily
- Architectural style: Colonial
- Property subtype: Single Family Residence
Materials
- Frame
- Foundation: Concrete Perimeter
- Roof: Shingle
Condition
- Year built: 2025
Utilities & green energy
- Electric: 200+ Amp Service
- Sewer: Public Sewer
- Water: Public
- Utilities for property: for Gas Range
Community & neighborhood
Community
- Community features: Public Transportation, Shopping, Tennis Court(s), Park, Walk/Jog Trails, Golf, Medical Facility, Laundromat, Bike Path, Conservation Area, Highway Access, House of Worship, Private School, Public School
Location
- Region: Woburn
- Subdivision: West Woburn
Price history
| Date | Event | Price |
|---|---|---|
| 4/28/2025 | Sold | $2,275,000-9%$442/sqft |
Source: MLS PIN #73336569 Report a problem | ||
| 3/16/2025 | Contingent | $2,499,000$485/sqft |
Source: MLS PIN #73336569 Report a problem | ||
| 2/19/2025 | Listed for sale | $2,499,000$485/sqft |
Source: MLS PIN #73336569 Report a problem | ||
Public tax history
Tax history is unavailable.
Neighborhood: 01801
Nearby schools
GreatSchools rating
- 7/10Reeves Elementary SchoolGrades: PK-5Distance: 0.5 mi
- 4/10Daniel L Joyce Middle SchoolGrades: 6-8Distance: 1.2 mi
- 6/10Woburn High SchoolGrades: 9-12Distance: 2.1 mi
Schools provided by the listing agent
- Elementary: Reeves
- Middle: Joyce Jr High
- High: Woburn High
Source: MLS PIN. This data may not be complete. We recommend contacting the local school district to confirm school assignments for this home.

