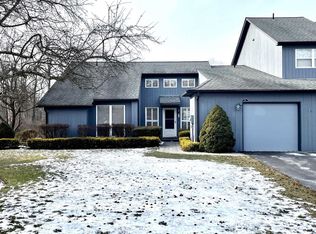This modern farmhouse in Rhinebeck was specially designed by award-winning architect Amalgam Studio to integrate modern sleek open spaced living with barn/farmhouse feel. The main floor features a vaulted ceiling over the open kitchen, dining and living room areas with the wood-burning fireplace as the focal point. There is a main floor master with ensuite bath, freestanding tub and a beautiful walk-in shower. There are two additional bedrooms, two more full baths and an office on the main floor. The second floor consists of a flexible loft space with a glass balustrade overlooking the Great Room. The basement is a 2-car garage, plus utilities/laundry/storage space. The exterior features an oversized outdoor entertaining patio with arbor, pergola posts and shading slats, standing seam metal roof, white board and batten siding. Available upgrades include pool, hot tub, grill and outdoor kitchen. See downloads for additional details. (all images are renderings)
This property is off market, which means it's not currently listed for sale or rent on Zillow. This may be different from what's available on other websites or public sources.
