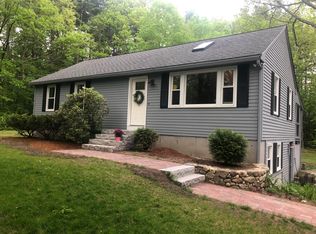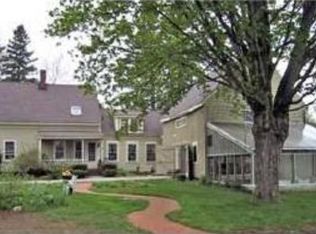Welcome to your new home! Enter through the sun-filled mudroom with tiled floor and French door out to the over-sized deck which overlooks a huge partially fenced in backyard. Another French door leads to the updated eat-in kitchen with tile floor, white cabinets, tile back splash, granite counters, and SS appliances. The room offthe kitchen has a pellet stove and can be used as a dining room or living room. An L-shaped dining/ living room with sliders out to the backyard is bright and sunny. There is a first floor full bath and a huge laundry room, both with tiled floors. Upstairs the spacious master bedroom boasts an over sized walk in closet lined with built ins. There are two other bedrooms and beautiful wood floors as well as another full bath. There is a pull down stairway for the attic access. The unfinished basement is huge and has a woodstove. Two-story single-car garage for tons of storage. The windows have been updated, the house has been freshly painted, and a new roof was done in the last 5 years. Close to all major roadways, very convenient for commuting.
This property is off market, which means it's not currently listed for sale or rent on Zillow. This may be different from what's available on other websites or public sources.

