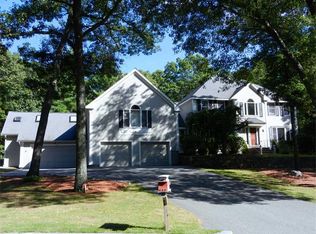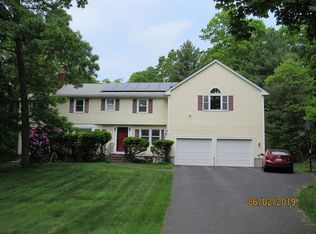Perched up on a knoll, sits this spectacular Colonial w/ dramatic roof lines & a grand stone façade that is sure to grab your attention. No detail has been spared in this 4 BR, 2 full 2 half bath, 4,900 sq ft home sited in the prestigious Page Hill Estates. The extensively renovated kitchen boasts custom cabinetry, travertine backsplash, granite countertops, 8' island, copper farmer's sink, & Thermadore appliances that include a 4' gas range, refrigerator w/ wine side & built-in espresso maker. The kitchen flows into the large sunken family rm w/ an impressive flr to ceiling stone fireplace w/ energy efficient pellet stove. Enjoy formal LR & DR, home office, newly designed mudroom w/ custom built-ins & a three-season sunroom with skylights that opens to the Trex deck. The second floor unfolds with lavish master suite with luxurious private bath, 3 additional bedrooms, 1.5 newly updated baths & 2nd floor laundry. The lower level offers an abundance of living space with ample storage.
This property is off market, which means it's not currently listed for sale or rent on Zillow. This may be different from what's available on other websites or public sources.

