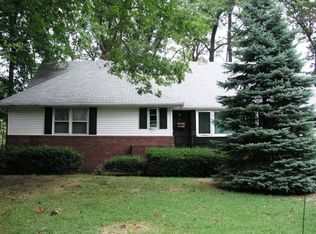Nestled within East Brunswick, this meticulous, split level has it all. Enclosed front porch opens to foyer, Living Rm w/bay window, Fireplace & skylight, Dining Rm w/bay window. Kitchen Stainless Steel appliances, Breakfast Rm full of windows, motorized skylights, overlook back yard, inground pool. 3 Bedrms on upper floor, master bath, & main hall bath. Partially finished basement w/Rec rm, electric fireplace, laundry facilities, & temperature-controlled Wine Cellar. Family Rm w/slider door leads to paver block patio, walkways, raised deck w/electric outlet, 2 ponds, one with a bridge. Beautiful plantings, updated sprinkler system, fenced in yard, 2 storage sheds, multiple seating areas complete the back yard. Fenced in Front yard boasts paver block driveway, and water fountain. New Roof 2020, Blue Ribbon Schools, close to shopping, restaurants. You ll love coming home!
This property is off market, which means it's not currently listed for sale or rent on Zillow. This may be different from what's available on other websites or public sources.
