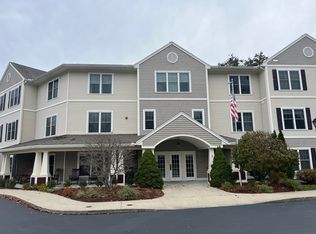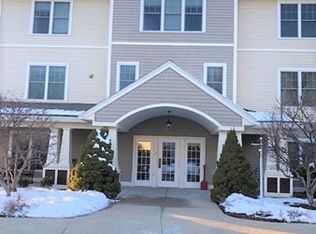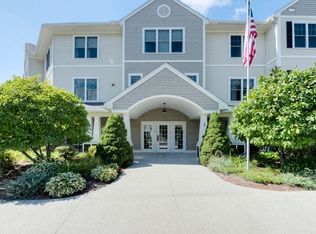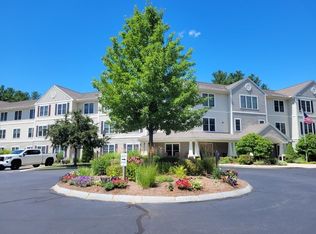Sold for $310,000 on 07/15/24
$310,000
7 Crescent Way UNIT 311, Sturbridge, MA 01518
2beds
1,110sqft
Condominium
Built in 2006
-- sqft lot
$325,800 Zestimate®
$279/sqft
$2,268 Estimated rent
Home value
$325,800
$296,000 - $358,000
$2,268/mo
Zestimate® history
Loading...
Owner options
Explore your selling options
What's special
Welcome to CRESCENT GATE, a HANDICAP FRIENDLY, 55+ Complex that is a hidden jewel in the heart of Sturbridge. Enjoy amenities including a Theatre, Gym, Library, Billiards Room & a fully equipped community kitchen with a dining area & access to the spacious deck. This sun-filled, 2-bedroom, 2 bath garden-style END-UNIT is located on the 3rd floor, overlooking the front of the property. Enjoy central air, a fully applianced eat-in kitchen, washer & dryer & plenty of closet space. The elevator provides access to the underground garage (parking space #16 & storage space #20 is located adjacent to the elevator!) The CONDO FEE INCLUDES HEAT, WATER & SEWER! The first-floor foyer welcomes you with tasteful furnishings & a cozy gas fireplace that is perfect for socializing with friends & neighbors. There is plenty of exterior guest parking & small pets are allowed! Sturbridge offers a variety of fabulous restaurants, shopping & highway access (Routes 20, 49, 84, 131,148 & Mass Pike)
Zillow last checked: 8 hours ago
Listing updated: July 16, 2024 at 06:20am
Listed by:
Marianne Belanger 508-769-3676,
RE/MAX Vision 508-595-9900
Bought with:
Julia Acquaah-Harrison
Weichert REALTORS®, Hope & Associates
Source: MLS PIN,MLS#: 73240385
Facts & features
Interior
Bedrooms & bathrooms
- Bedrooms: 2
- Bathrooms: 2
- Full bathrooms: 2
Primary bedroom
- Features: Ceiling Fan(s), Closet, Flooring - Wall to Wall Carpet, Closet - Double
- Level: Third
- Area: 198
- Dimensions: 18 x 11
Bedroom 2
- Features: Ceiling Fan(s), Walk-In Closet(s), Flooring - Wall to Wall Carpet
- Level: Third
- Area: 121
- Dimensions: 11 x 11
Primary bathroom
- Features: Yes
Bathroom 1
- Features: Bathroom - Full, Bathroom - With Shower Stall, Closet - Linen, Flooring - Vinyl
- Level: Third
- Area: 48
- Dimensions: 8 x 6
Bathroom 2
- Features: Bathroom - 3/4, Flooring - Vinyl
- Level: Second
- Area: 42
- Dimensions: 7 x 6
Dining room
- Features: Flooring - Laminate, Open Floorplan, Lighting - Overhead
Kitchen
- Features: Closet, Flooring - Laminate, Dining Area, Open Floorplan
- Level: Third
- Area: 182
- Dimensions: 14 x 13
Living room
- Features: Ceiling Fan(s), Flooring - Laminate
- Level: Third
- Area: 209
- Dimensions: 19 x 11
Heating
- Forced Air, Natural Gas, Individual, Unit Control, Propane
Cooling
- Central Air, Individual, Unit Control
Appliances
- Laundry: Flooring - Vinyl, Electric Dryer Hookup, Washer Hookup, Third Floor, In Unit
Features
- Flooring: Vinyl, Carpet, Laminate
- Windows: Insulated Windows
- Basement: None
- Has fireplace: No
- Common walls with other units/homes: End Unit
Interior area
- Total structure area: 1,110
- Total interior livable area: 1,110 sqft
Property
Parking
- Total spaces: 2
- Parking features: Under, Garage Door Opener, Heated Garage, Storage, Deeded, Off Street, Common, Paved
- Attached garage spaces: 1
- Uncovered spaces: 1
Accessibility
- Accessibility features: Accessible Entrance
Features
- Entry location: Unit Placement(Upper,Front)
- Patio & porch: Deck - Composite, Deck - Access Rights, Covered
- Exterior features: Deck - Composite, Deck - Access Rights, Covered Patio/Deck, Rain Gutters, Professional Landscaping
Details
- Parcel number: 4670621
- Zoning: Condo
- Other equipment: Intercom
Construction
Type & style
- Home type: Condo
- Property subtype: Condominium
- Attached to another structure: Yes
Materials
- Frame
- Roof: Shingle
Condition
- Year built: 2006
Utilities & green energy
- Electric: Circuit Breakers
- Sewer: Public Sewer
- Water: Public
- Utilities for property: for Electric Range, for Electric Oven, for Electric Dryer, Washer Hookup
Community & neighborhood
Community
- Community features: Shopping, Park, Walk/Jog Trails, Golf, Medical Facility, Conservation Area, Highway Access, House of Worship, Public School, Adult Community
Senior living
- Senior community: Yes
Location
- Region: Sturbridge
HOA & financial
HOA
- HOA fee: $571 monthly
- Amenities included: Elevator(s), Fitness Center, Clubroom, Storage, Clubhouse
- Services included: Heat, Water, Sewer, Insurance, Security, Maintenance Structure, Road Maintenance, Maintenance Grounds, Snow Removal, Trash, Reserve Funds
Price history
| Date | Event | Price |
|---|---|---|
| 7/15/2024 | Sold | $310,000-6.1%$279/sqft |
Source: MLS PIN #73240385 | ||
| 6/14/2024 | Contingent | $330,000$297/sqft |
Source: MLS PIN #73240385 | ||
| 5/20/2024 | Listed for sale | $330,000+32.6%$297/sqft |
Source: MLS PIN #73240385 | ||
| 8/31/2006 | Sold | $248,900$224/sqft |
Source: Public Record | ||
Public tax history
| Year | Property taxes | Tax assessment |
|---|---|---|
| 2025 | $4,293 -1.4% | $269,500 +2% |
| 2024 | $4,355 +11.1% | $264,100 +21.7% |
| 2023 | $3,921 +9.5% | $217,000 +15.3% |
Find assessor info on the county website
Neighborhood: 01518
Nearby schools
GreatSchools rating
- 6/10Burgess Elementary SchoolGrades: PK-6Distance: 0.4 mi
- 5/10Tantasqua Regional Jr High SchoolGrades: 7-8Distance: 3.3 mi
- 8/10Tantasqua Regional Sr High SchoolGrades: 9-12Distance: 3.4 mi

Get pre-qualified for a loan
At Zillow Home Loans, we can pre-qualify you in as little as 5 minutes with no impact to your credit score.An equal housing lender. NMLS #10287.
Sell for more on Zillow
Get a free Zillow Showcase℠ listing and you could sell for .
$325,800
2% more+ $6,516
With Zillow Showcase(estimated)
$332,316


