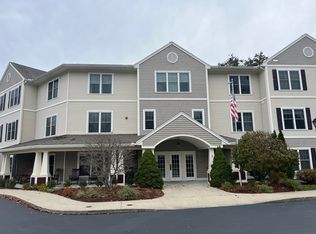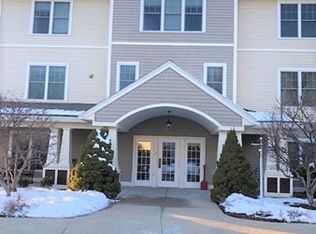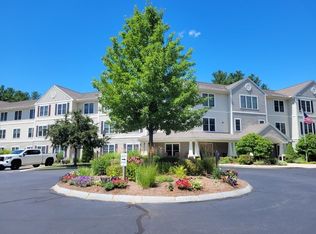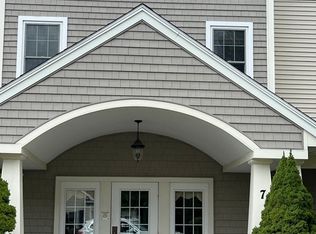~~HUGE PRICE ADJUSTMENT~~A RARE & WONDERFUL OPPORTUNITY KNOCKING AT CRESCENT GATE!~~ Amazing location, this sought after active 55+ community has so much to offer! Bright, sunny 2BR, 1 Bath, 3rd flr/Top level, overlooking the woods & offering spacious rms, cabinet packed kitchen w/all appliances & dining area. Laundry closet in unit! Elevator provides convenient access to all common areas & heated, underground parking garage with a storage unit. Common areas include warm & welcoming lounge boasting gas fireplace, gathering room w/full kitchen for parties, media/theater room w/lots of comfy chairs, exercise room to get the heart rate up, billiard room where you can run the table, library room to enjoy some quiet time reading & oversized deck w/tables & chairs off of gathering rm. Condo fee covers virtually everything including heat & water/sewer. Convenient to all amenties, restaurants & services & off Rt 20 in sweet Sturbridge! Don't miss out this time around! 5 STAR, MINT CONDO!
This property is off market, which means it's not currently listed for sale or rent on Zillow. This may be different from what's available on other websites or public sources.




