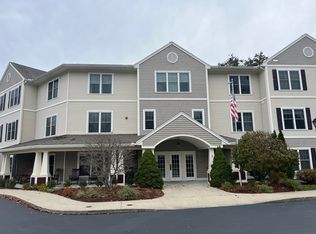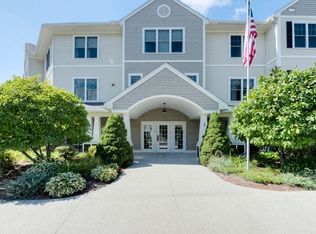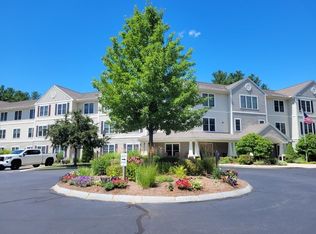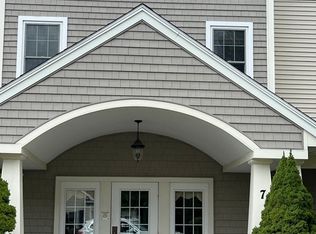Sold for $166,100 on 02/24/23
$166,100
7 Crescent Way UNIT 201, Sturbridge, MA 01518
2beds
1,020sqft
Condominium, Townhouse
Built in 2006
-- sqft lot
$230,100 Zestimate®
$163/sqft
$2,122 Estimated rent
Home value
$230,100
$214,000 - $246,000
$2,122/mo
Zestimate® history
Loading...
Owner options
Explore your selling options
What's special
Estate Sale at Crescent Gate, a 55 + Complex w/ Elevator Access, Underground Assigned Parking & Storage. Handicap-friendly w/ extra-wide doorways & low thresholds. This immaculate 2 Bedroom Style unit is located on the 2nd floor, Offers an Open Floor Plan, Central Air, a fully Applianced Eat-in Kitchen w/ Appliances, Washer, Dryer, In-Unit Laundry with plenty of Closet space. Monthly fee includes Gas Heat, Trash Removal, Water & Sewer to name a few amenities ... also included is a Theatre Room, a Gym & Library & Billiards Room. Entertain a few visiting friends or family in a Fully Equipped Common Kitchen w/ a Dining Area that Opens to an Exterior Spacious Deck. The Secured Entry into the Foyer welcomes you w/ a Seating Area & Gas Fireplace! There is plenty of Exterior Guest Parking. Small pets are allowed. Sturbridge Offers plenty of great Restaurants, Shopping & Highway access (Routes: 9, 20, 290, 90/MA Pike & 84/CT ) all just minutes away! This unit is Chapter 40B Deed Restricted
Zillow last checked: 8 hours ago
Listing updated: February 24, 2023 at 12:06pm
Listed by:
Cynthia Sowa Forgit 508-446-3967,
RE/MAX Prof Associates 508-347-9595
Bought with:
Elizabeth Ortiz
2 Sisters Realty & Associates
Source: MLS PIN,MLS#: 73068261
Facts & features
Interior
Bedrooms & bathrooms
- Bedrooms: 2
- Bathrooms: 1
- Full bathrooms: 1
Primary bedroom
- Features: Closet, Flooring - Wall to Wall Carpet
- Level: First
Bedroom 2
- Features: Closet, Flooring - Wall to Wall Carpet
- Level: First
Primary bathroom
- Features: Yes
Dining room
- Features: Flooring - Vinyl, Open Floorplan
- Level: First
Kitchen
- Features: Flooring - Vinyl, Open Floorplan
- Level: First
Living room
- Features: Flooring - Wall to Wall Carpet
- Level: First
Heating
- Forced Air, Natural Gas
Cooling
- Central Air
Appliances
- Laundry: Laundry Closet, Flooring - Vinyl, First Floor, In Unit, Electric Dryer Hookup, Washer Hookup
Features
- Elevator
- Flooring: Vinyl, Carpet
- Windows: Insulated Windows
- Basement: None
- Has fireplace: No
Interior area
- Total structure area: 1,020
- Total interior livable area: 1,020 sqft
Property
Parking
- Total spaces: 2
- Parking features: Attached, Under, Garage Door Opener, Storage, Assigned, Common, Off Street, Guest, Paved
- Attached garage spaces: 1
- Uncovered spaces: 1
Accessibility
- Accessibility features: Accessible Entrance
Features
- Entry location: Unit Placement(Upper)
- Patio & porch: Deck
- Exterior features: Deck, Rain Gutters, Professional Landscaping
- Waterfront features: Lake/Pond, 1 to 2 Mile To Beach, Beach Ownership(Public)
Details
- Parcel number: M:234 B:000 L:2424201,4670665
- Zoning: Res
- Other equipment: Intercom
Construction
Type & style
- Home type: Townhouse
- Property subtype: Condominium, Townhouse
Materials
- Roof: Shingle
Condition
- Year built: 2006
Utilities & green energy
- Electric: Circuit Breakers
- Sewer: Public Sewer
- Water: Public
- Utilities for property: for Electric Range, for Electric Oven, for Electric Dryer, Washer Hookup
Community & neighborhood
Security
- Security features: Intercom
Community
- Community features: Shopping, Tennis Court(s), Park, Walk/Jog Trails, Stable(s), Golf, Medical Facility, Laundromat, Bike Path, Conservation Area, Highway Access, House of Worship, Private School, Public School
Location
- Region: Sturbridge
HOA & financial
HOA
- HOA fee: $247 monthly
- Amenities included: Elevator(s), Fitness Center, Storage
- Services included: Heat, Gas, Water, Sewer, Insurance, Maintenance Structure, Maintenance Grounds, Snow Removal, Trash, Reserve Funds
Other
Other facts
- Listing terms: Estate Sale,Deed Restricted (See Remarks)
Price history
| Date | Event | Price |
|---|---|---|
| 2/24/2023 | Sold | $166,100$163/sqft |
Source: MLS PIN #73068261 | ||
| 1/18/2023 | Pending sale | $166,100$163/sqft |
Source: | ||
| 1/18/2023 | Contingent | $166,100$163/sqft |
Source: MLS PIN #73068261 | ||
| 1/5/2023 | Listed for sale | $166,100+7.2%$163/sqft |
Source: MLS PIN #73068261 | ||
| 10/28/2013 | Sold | $155,000-2.7%$152/sqft |
Source: Public Record | ||
Public tax history
| Year | Property taxes | Tax assessment |
|---|---|---|
| 2025 | $2,777 -7.1% | $174,337 -3.9% |
| 2024 | $2,990 -18.3% | $181,323 -10.5% |
| 2023 | $3,661 +10% | $202,600 +15.8% |
Find assessor info on the county website
Neighborhood: 01518
Nearby schools
GreatSchools rating
- 6/10Burgess Elementary SchoolGrades: PK-6Distance: 0.4 mi
- 5/10Tantasqua Regional Jr High SchoolGrades: 7-8Distance: 3.3 mi
- 8/10Tantasqua Regional Sr High SchoolGrades: 9-12Distance: 3.4 mi

Get pre-qualified for a loan
At Zillow Home Loans, we can pre-qualify you in as little as 5 minutes with no impact to your credit score.An equal housing lender. NMLS #10287.
Sell for more on Zillow
Get a free Zillow Showcase℠ listing and you could sell for .
$230,100
2% more+ $4,602
With Zillow Showcase(estimated)
$234,702


