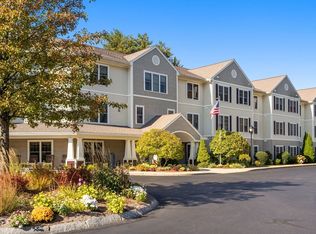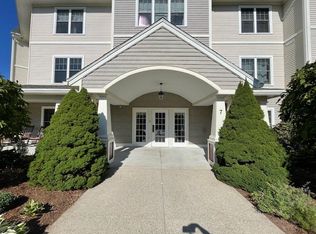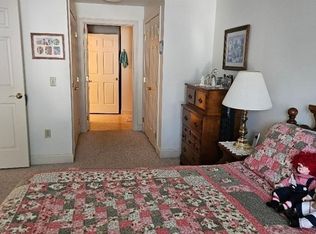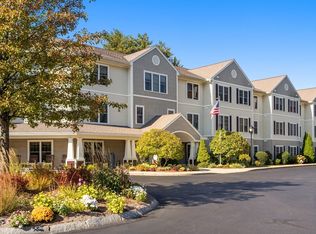Sold for $245,000 on 10/10/24
$245,000
7 Crescent Way UNIT 114, Sturbridge, MA 01518
1beds
920sqft
Condominium
Built in 2006
-- sqft lot
$254,800 Zestimate®
$266/sqft
$2,016 Estimated rent
Home value
$254,800
$232,000 - $280,000
$2,016/mo
Zestimate® history
Loading...
Owner options
Explore your selling options
What's special
Super well - maintained, single level, condo located right off route 20. This beautiful open floor plan condo in desirable Crescent Gate Community is now available! Tastefully decorated with quality fixtures, this immaculate & spacious unit features an open floor plan with a fully applianced eat in kitchen, bright living room with hardwood flooring, & a generous sized bedroom with abundant closet spaces. A full bathroom and in-unit laundry add to the appeal. This active over 55 community has a common kitchen with over sized deck for entertaining, lounge with gas fireplace, exercise room, movie theater, and billiard room! This unit has additional storage space and a deed to the coveted parking spot in the heated garage close to the elevator! Plenty of secondary & guest parking available outside. Condo fee includes heat, water and sewer. Located around the corner from historic Sturbridge Village, close to shopping, attractions and services, 1 mile from the Mass Pike.
Zillow last checked: 8 hours ago
Listing updated: October 10, 2024 at 10:37am
Listed by:
Melanie O'Leary 774-289-3103,
eXp Realty 888-854-7493
Bought with:
Renee Prunier
Lamacchia Realty, Inc.
Source: MLS PIN,MLS#: 73271088
Facts & features
Interior
Bedrooms & bathrooms
- Bedrooms: 1
- Bathrooms: 1
- Full bathrooms: 1
- Main level bathrooms: 1
Primary bedroom
- Features: Bathroom - Full, Cathedral Ceiling(s), Closet, Flooring - Wall to Wall Carpet
- Level: First
Primary bathroom
- Features: Yes
Bathroom 1
- Features: Bathroom - Full, Bathroom - With Shower Stall, Flooring - Stone/Ceramic Tile
- Level: Main,First
Dining room
- Features: Flooring - Wood, Open Floorplan, Lighting - Overhead
- Level: Main,First
Kitchen
- Features: Flooring - Wood, Open Floorplan, Recessed Lighting
- Level: First
Living room
- Features: Ceiling Fan(s), Flooring - Wood, Open Floorplan
- Level: Main,First
Heating
- Forced Air, Natural Gas
Cooling
- Central Air
Appliances
- Laundry: Dryer Hookup - Electric, Washer Hookup, In Unit, Electric Dryer Hookup
Features
- Closet - Linen, Entry Hall
- Flooring: Wood, Tile, Carpet
- Windows: Insulated Windows
- Basement: None
- Has fireplace: No
Interior area
- Total structure area: 920
- Total interior livable area: 920 sqft
Property
Parking
- Total spaces: 1
- Parking features: Under, Assigned, Off Street, Guest, Paved
- Attached garage spaces: 1
- Has uncovered spaces: Yes
Accessibility
- Accessibility features: Accessible Entrance
Features
- Entry location: Unit Placement(Ground)
- Patio & porch: Deck, Patio
- Exterior features: Deck, Patio, Professional Landscaping
Details
- Parcel number: M:234 B:000 L:2424114,4670637
- Zoning: 0
- Other equipment: Intercom
Construction
Type & style
- Home type: Condo
- Property subtype: Condominium
- Attached to another structure: Yes
Condition
- Year built: 2006
Utilities & green energy
- Electric: Circuit Breakers
- Sewer: Public Sewer
- Water: Public
- Utilities for property: for Electric Range, for Electric Oven, for Electric Dryer, Washer Hookup
Community & neighborhood
Security
- Security features: Intercom
Community
- Community features: Shopping, Park, Walk/Jog Trails, Highway Access, House of Worship, Private School, Public School, Adult Community
Senior living
- Senior community: Yes
Location
- Region: Sturbridge
HOA & financial
HOA
- HOA fee: $487 monthly
- Amenities included: Hot Water, Elevator(s), Recreation Facilities, Fitness Center, Clubroom, Storage, Garden Area
- Services included: Heat, Water, Sewer, Insurance, Maintenance Structure, Road Maintenance, Maintenance Grounds, Snow Removal, Trash, Air Conditioning
Price history
| Date | Event | Price |
|---|---|---|
| 10/10/2024 | Sold | $245,000-2%$266/sqft |
Source: MLS PIN #73271088 | ||
| 7/30/2024 | Listed for sale | $249,900+20.7%$272/sqft |
Source: MLS PIN #73271088 | ||
| 5/3/2007 | Sold | $207,000$225/sqft |
Source: Public Record | ||
Public tax history
| Year | Property taxes | Tax assessment |
|---|---|---|
| 2025 | $3,622 -1.4% | $227,400 +2.1% |
| 2024 | $3,672 +11.4% | $222,700 +22.1% |
| 2023 | $3,296 +9.9% | $182,400 +15.7% |
Find assessor info on the county website
Neighborhood: 01518
Nearby schools
GreatSchools rating
- 6/10Burgess Elementary SchoolGrades: PK-6Distance: 0.4 mi
- 5/10Tantasqua Regional Jr High SchoolGrades: 7-8Distance: 3.3 mi
- 8/10Tantasqua Regional Sr High SchoolGrades: 9-12Distance: 3.4 mi

Get pre-qualified for a loan
At Zillow Home Loans, we can pre-qualify you in as little as 5 minutes with no impact to your credit score.An equal housing lender. NMLS #10287.
Sell for more on Zillow
Get a free Zillow Showcase℠ listing and you could sell for .
$254,800
2% more+ $5,096
With Zillow Showcase(estimated)
$259,896


