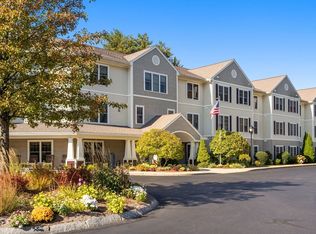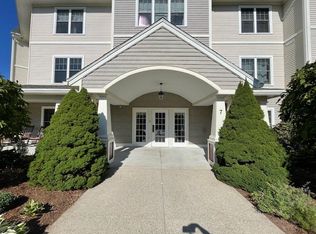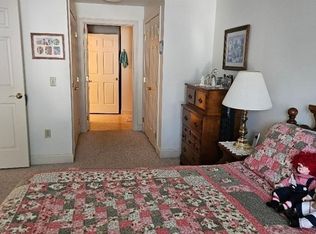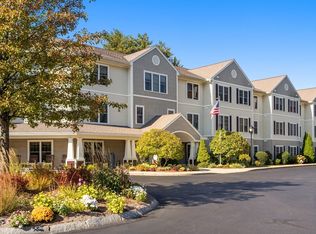Sold for $250,000 on 04/18/25
$250,000
7 Crescent Way UNIT 101, Sturbridge, MA 01518
1beds
850sqft
Condominium
Built in 2006
-- sqft lot
$257,800 Zestimate®
$294/sqft
$1,980 Estimated rent
Home value
$257,800
$237,000 - $281,000
$1,980/mo
Zestimate® history
Loading...
Owner options
Explore your selling options
What's special
Don't Miss this wonderfully maintained first floor unit at Crescent Gate Condominium, an active 55+ complex, which is centrally located off Main Street. Close to a ton of town amenties including shops, restaurants, hiking trails, local grocery stores and historic four-season Old Sturbridge Village! The unit boasts and open floor plan with hardwood floors throughout and nice neutral walls - nothing to do but move in! Central A/C and IN-UNIT laundry! Enjoy the various common rooms which include a large first floor kitchen with sun deck, library, exercise room, theater room, and billiard room. Visit the nearby BRAND-NEW Sturbridge Senior Center and return to the heated garage with your own parking space. Great communting access with highways nearby!
Zillow last checked: 8 hours ago
Listing updated: April 21, 2025 at 11:41am
Listed by:
Karen Russo 508-614-8744,
Coldwell Banker Realty - Worcester 508-795-7500
Bought with:
Laura Eliason
Coldwell Banker Realty - Worcester
Source: MLS PIN,MLS#: 73337174
Facts & features
Interior
Bedrooms & bathrooms
- Bedrooms: 1
- Bathrooms: 1
- Full bathrooms: 1
Primary bedroom
- Features: Bathroom - Full, Closet, Flooring - Hardwood
- Level: First
Primary bathroom
- Features: Yes
Bathroom 1
- Features: Bathroom - Full, Bathroom - With Shower Stall, Flooring - Stone/Ceramic Tile
- Level: First
Kitchen
- Features: Flooring - Hardwood
- Level: First
Living room
- Features: Flooring - Hardwood
- Level: First
Heating
- Natural Gas
Cooling
- Central Air
Appliances
- Laundry: First Floor, In Unit, Electric Dryer Hookup
Features
- Flooring: Hardwood
- Windows: Insulated Windows
- Basement: None
- Has fireplace: No
Interior area
- Total structure area: 850
- Total interior livable area: 850 sqft
- Finished area above ground: 850
Property
Parking
- Total spaces: 2
- Parking features: Under, Common
- Attached garage spaces: 1
- Uncovered spaces: 1
Features
- Entry location: Unit Placement(Street,Front)
Details
- Parcel number: 4670669
- Zoning: R
Construction
Type & style
- Home type: Condo
- Property subtype: Condominium
- Attached to another structure: Yes
Materials
- Frame
- Roof: Shingle
Condition
- Year built: 2006
Utilities & green energy
- Electric: Circuit Breakers
- Sewer: Public Sewer
- Water: Public
- Utilities for property: for Electric Range, for Electric Dryer
Community & neighborhood
Security
- Security features: Intercom
Community
- Community features: Public Transportation, Shopping, Park, Walk/Jog Trails, Golf, Medical Facility, Bike Path, Highway Access, House of Worship, Public School, Adult Community
Location
- Region: Sturbridge
HOA & financial
HOA
- HOA fee: $513 monthly
- Amenities included: Elevator(s), Fitness Center, Clubroom, Storage
- Services included: Heat, Gas, Water, Sewer, Insurance, Maintenance Structure, Road Maintenance, Maintenance Grounds, Snow Removal, Trash
Other
Other facts
- Listing terms: Contract
Price history
| Date | Event | Price |
|---|---|---|
| 4/18/2025 | Sold | $250,000+0.2%$294/sqft |
Source: MLS PIN #73337174 | ||
| 2/26/2025 | Contingent | $249,500$294/sqft |
Source: MLS PIN #73337174 | ||
| 2/21/2025 | Listed for sale | $249,500+27.6%$294/sqft |
Source: MLS PIN #73337174 | ||
| 8/14/2006 | Sold | $195,500$230/sqft |
Source: Public Record | ||
Public tax history
| Year | Property taxes | Tax assessment |
|---|---|---|
| 2025 | $3,462 -1.4% | $217,300 +2.1% |
| 2024 | $3,511 +11.4% | $212,900 +22.1% |
| 2023 | $3,151 +9.9% | $174,400 +15.7% |
Find assessor info on the county website
Neighborhood: 01518
Nearby schools
GreatSchools rating
- 6/10Burgess Elementary SchoolGrades: PK-6Distance: 0.4 mi
- 5/10Tantasqua Regional Jr High SchoolGrades: 7-8Distance: 3.3 mi
- 8/10Tantasqua Regional Sr High SchoolGrades: 9-12Distance: 3.4 mi

Get pre-qualified for a loan
At Zillow Home Loans, we can pre-qualify you in as little as 5 minutes with no impact to your credit score.An equal housing lender. NMLS #10287.
Sell for more on Zillow
Get a free Zillow Showcase℠ listing and you could sell for .
$257,800
2% more+ $5,156
With Zillow Showcase(estimated)
$262,956


