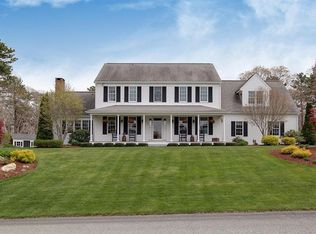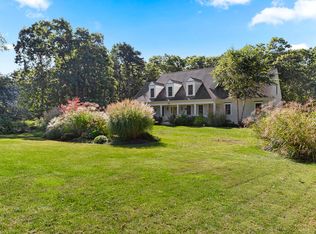Sold for $1,101,000
$1,101,000
7 Crescent Hill Road, East Sandwich, MA 02537
4beds
2,736sqft
Single Family Residence
Built in 2004
0.91 Acres Lot
$1,114,500 Zestimate®
$402/sqft
$3,975 Estimated rent
Home value
$1,114,500
$1.06M - $1.18M
$3,975/mo
Zestimate® history
Loading...
Owner options
Explore your selling options
What's special
Charming modern colonial offers a timeless, elegant setting to gather with friends and family. Make treasured memories snuggled 'round the two-story fireplace, seated at the encircling kitchen countertop, relaxing on the expansive patio, roasting marshmallows at the firepit, reading on the covered front porch, curled up on 2 large window seats, or tucked into one of 4 large bedrooms! Need some me time: slip into the private main floor home office/den. Gourmet kitchen boasts granite countertops, custom cabinets, stainless appliances, Jenn Air gas range with indoor grill, and counter seating for 6! Soaring ceilings, 2 ensuite bedrooms, gleaming hardwood floors, spa-like baths, and 2nd floor laundry. Plus new full-house generator, central vac, mud room and outdoor shower for sandy toes from nearby Sandy Neck. This sun-filled Hall Custom Homes stunner is nestled on a cozy cul de sac in Great Hills, with all that Sandwich and Cape Cod living offer. Come see coastal living at its finest.
Zillow last checked: 8 hours ago
Listing updated: September 14, 2024 at 08:29pm
Listed by:
Lisa C Parenteau 617-797-7990,
eXp Realty, LLC
Bought with:
Member Non
cci.unknownoffice
Source: CCIMLS,MLS#: 22400551
Facts & features
Interior
Bedrooms & bathrooms
- Bedrooms: 4
- Bathrooms: 4
- Full bathrooms: 3
- 1/2 bathrooms: 1
- Main level bathrooms: 2
Primary bedroom
- Description: Flooring: Wood
- Features: Walk-In Closet(s), Recessed Lighting, Office/Sitting Area, Ceiling Fan(s)
- Level: First
- Area: 250.69
- Dimensions: 15.75 x 15.92
Bedroom 2
- Description: Flooring: Carpet
- Features: Bedroom 2, Ceiling Fan(s), Closet
- Level: Second
- Area: 206.25
- Dimensions: 15 x 13.75
Bedroom 3
- Description: Flooring: Carpet
- Features: Bedroom 3, Built-in Features, Ceiling Fan(s), Closet, Office/Sitting Area, Private Full Bath, Recessed Lighting
- Level: Second
- Area: 361.92
- Dimensions: 21.5 x 16.83
Bedroom 4
- Description: Flooring: Carpet
- Features: Bedroom 4, Ceiling Fan(s), Closet
- Level: Second
- Area: 191.19
- Dimensions: 13.42 x 14.25
Primary bathroom
- Features: Private Full Bath
Dining room
- Description: Flooring: Wood
- Features: Recessed Lighting, Dining Room, Built-in Features, View
- Level: First
- Area: 166.83
- Dimensions: 15.17 x 11
Kitchen
- Description: Countertop(s): Granite,Flooring: Wood,Stove(s): Gas
- Features: Kitchen, Upgraded Cabinets, Breakfast Bar, Built-in Features, Recessed Lighting
- Level: First
- Area: 208.54
- Dimensions: 15.17 x 13.75
Living room
- Description: Fireplace(s): Gas,Flooring: Wood,Door(s): Other
- Features: Recessed Lighting, Living Room, View, Built-in Features, Cathedral Ceiling(s), Ceiling Fan(s)
- Level: First
- Area: 403.63
- Dimensions: 18.42 x 21.92
Heating
- Forced Air
Cooling
- Central Air
Appliances
- Included: Washer, Refrigerator, Microwave, Indoor Grill, Dishwasher, Gas Water Heater
- Laundry: Laundry Room, Built-Ins, Recessed Lighting, Second Floor
Features
- Recessed Lighting, Mud Room, Linen Closet
- Flooring: Hardwood, Carpet, Tile
- Doors: Other
- Windows: Bay/Bow Windows
- Basement: Interior Entry,Full
- Number of fireplaces: 1
- Fireplace features: Gas
Interior area
- Total structure area: 2,736
- Total interior livable area: 2,736 sqft
Property
Parking
- Total spaces: 6
- Parking features: Garage - Attached, Open
- Attached garage spaces: 2
- Has uncovered spaces: Yes
Features
- Stories: 2
- Entry location: First Floor
- Exterior features: Outdoor Shower, Private Yard, Underground Sprinkler
- Has view: Yes
Lot
- Size: 0.91 Acres
- Features: Conservation Area, Major Highway, Near Golf Course, Shopping, Cul-De-Sac
Details
- Parcel number: 311690
- Zoning: R2
- Special conditions: None
Construction
Type & style
- Home type: SingleFamily
- Property subtype: Single Family Residence
Materials
- Shingle Siding
- Foundation: Poured
- Roof: Asphalt, Shingle, Pitched
Condition
- Actual
- New construction: No
- Year built: 2004
Utilities & green energy
- Sewer: Septic Tank
- Water: Well
Community & neighborhood
Community
- Community features: Common Area, Conservation Area
Location
- Region: East Sandwich
- Subdivision: Great Hills
HOA & financial
HOA
- Has HOA: Yes
- HOA fee: $325 annually
- Amenities included: Common Area, Tennis Court(s), Road Maintenance
Other
Other facts
- Listing terms: Conventional
- Road surface type: Paved
Price history
| Date | Event | Price |
|---|---|---|
| 3/29/2024 | Sold | $1,101,000+12.9%$402/sqft |
Source: | ||
| 2/21/2024 | Pending sale | $975,000$356/sqft |
Source: | ||
| 2/15/2024 | Listed for sale | $975,000+55.5%$356/sqft |
Source: MLS PIN #73202642 Report a problem | ||
| 1/3/2020 | Sold | $627,000-1.9%$229/sqft |
Source: CCIMLS #21906798 Report a problem | ||
| 11/16/2019 | Pending sale | $639,000$234/sqft |
Source: Kinlin Grover Real Estate #21906798 Report a problem | ||
Public tax history
| Year | Property taxes | Tax assessment |
|---|---|---|
| 2025 | $9,599 +0.2% | $908,100 +2.4% |
| 2024 | $9,582 +2.3% | $887,200 +8.9% |
| 2023 | $9,369 +0.7% | $814,700 +15.2% |
Find assessor info on the county website
Neighborhood: 02537
Nearby schools
GreatSchools rating
- 9/10Oak Ridge SchoolGrades: 3-6Distance: 2.4 mi
- 6/10Sandwich Middle High SchoolGrades: 7-12Distance: 3 mi
Schools provided by the listing agent
- District: Sandwich
Source: CCIMLS. This data may not be complete. We recommend contacting the local school district to confirm school assignments for this home.
Get a cash offer in 3 minutes
Find out how much your home could sell for in as little as 3 minutes with a no-obligation cash offer.
Estimated market value
$1,114,500

