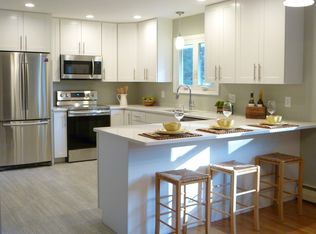AMAZING STONE AND BRICK RANCH FEATURING HARDWOOD FLOORS ON THE MAIN FLOOR,FABULOUS LIVINGROOM WITH FIREPLACE, LOVELY FORMAL DINING ROOM, EAT IN KITCHEN WITH SKYLIGHT,MAIN FLOOR BEAMED CATHEDRAL CEILING FAMILYROOM LEADING TO AN AWESOME SCREENED PORCH. MASTER BEDROOM WITH FULL BATH AND 2 OTHER BEDROOMS, AND BATH/LAUNDRY COMPLETE THE MAIN FLOOR. THE LOWER LEVEL HAS A HUGE PLAYROOM, HAL BATH AND LOTS OF STORAGE. LOTS OF IMPROVEMENTS(THE LIST IS ATTACHED). MINUTES TO SCHOOLS, SHOPPING, METRO-NORTH & HOSPITALS DINING ROOM FIXTURE DOES NOT STAY.THIS DEFINITELY WILL NOT LAST LONG.**PLEASE LOCK SLIDING GLASS DOOR AND TURN OFF ALL THE LIGHTS**
This property is off market, which means it's not currently listed for sale or rent on Zillow. This may be different from what's available on other websites or public sources.
