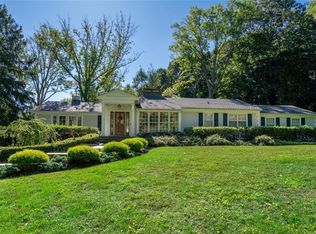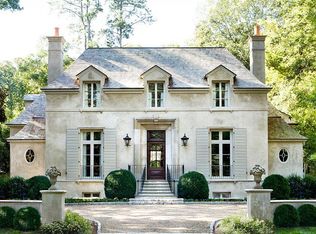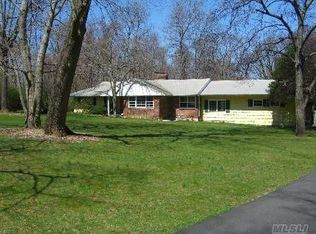Sold for $2,300,000
$2,300,000
7 Crane Road, Lloyd Harbor, NY 11743
6beds
--sqft
Single Family Residence, Residential
Built in 1954
3.01 Acres Lot
$2,436,200 Zestimate®
$--/sqft
$7,835 Estimated rent
Home value
$2,436,200
$2.19M - $2.73M
$7,835/mo
Zestimate® history
Loading...
Owner options
Explore your selling options
What's special
Nestled on three private acres in Lloyd Harbor is this stunning and beautifully custom designed home, with six spacious bedrooms and four and a half bathrooms, was thoughtfully laid out for easy living. Enter through the double entry doors to the vaulted ceiling foyer, sunken living room with vaulted ceiling, fireplace and a wall of windows overlooking a side patio, a formal dining room with a marble fireplace and a family room with a fireplace. The chef-inspired kitchen is a culinary enthusiast's dream, featuring top-of-the line appliances, custom cabinetry, quartz countertops, a spacious island with breakfast bar seating and a large desk area in front of a wall of windows. Retreat to the primary en-suite bedroom which includes a private den/study, full bath and a flex space for an office or craft room. Upstairs you will find an additional en-suite bedroom plus four other bedrooms, a full bathroom and a large sitting area/den. Step outside of the kitchen to discover your own private oasis, featuring a covered porch with a built-in BBQ, an outdoor fireplace and a beautifully landscaped backyard, perfect for alfresco dining, gardening, or simply unwinding amidst nature. The expansive patio area provides plenty of room for outdoor furniture and lounging. Other notable features include a spacious three-car garage with ample storage space and a laundry/mud room. There is also custom millwork, built-ins and hardwood floors throughout. Enjoy the best of suburban living while still being close to urban conveniences. This home is conveniently located in the award-winning Cold Spring Harbor School District, close to Huntington Village, parks and major commuter routes which offers the perfect balance of tranquility and accessibility. It is a must see!!, Additional information: Interior Features:Lr/Dr,Separate Hotwater Heater:Yes
Zillow last checked: 8 hours ago
Listing updated: January 28, 2025 at 03:11pm
Listed by:
Linda Dluginsky 631-870-0753,
The Agency Northshore NY 631-870-0753,
Donald Mastroianni 631-870-0753,
The Agency Northshore NY
Bought with:
Peggy M. Moriarty CBR, 30MO0850521
Daniel Gale Sothebys Intl Rlty
Source: OneKey® MLS,MLS#: L3552221
Facts & features
Interior
Bedrooms & bathrooms
- Bedrooms: 6
- Bathrooms: 5
- Full bathrooms: 4
- 1/2 bathrooms: 1
Other
- Description: Entry Foyer, Powder Room, Kitchen, Formal LR w/FP, Formal DR w/FP, Family Room w/FP, Primary En-Suite w/Study & Flex Space, Laundry Room, Artic Entry
- Level: First
Other
- Description: En-Suite, Four Bedrooms, Full Bath, Sitting Area/Den
- Level: Second
Other
- Description: Partially Finished Basement, Utilities w/Storage Area
- Level: Basement
Heating
- Baseboard, Hot Water
Cooling
- Central Air
Appliances
- Included: Convection Oven, Cooktop, Dishwasher, Dryer, ENERGY STAR Qualified Appliances, Refrigerator, Gas Water Heater
Features
- Built-in Features, Cathedral Ceiling(s), Ceiling Fan(s), Central Vacuum, Chandelier, Eat-in Kitchen, Entertainment Cabinets, Entrance Foyer, Formal Dining, Granite Counters, Master Downstairs, Primary Bathroom, Pantry
- Flooring: Hardwood
- Windows: Insulated Windows, Screens, Storm Window(s)
- Basement: Walk-Out Access,Partial,Partially Finished
- Attic: Pull Stairs,Partial
- Number of fireplaces: 4
Property
Parking
- Parking features: Attached, Driveway, Garage Door Opener, Private
- Has uncovered spaces: Yes
Features
- Patio & porch: Deck, Patio, Porch
- Exterior features: Gas Grill
Lot
- Size: 3.01 Acres
- Dimensions: 3
- Features: Near School, Near Shops, Stone/Brick Wall, Sprinklers In Front, Sprinklers In Rear, Wooded
- Residential vegetation: Partially Wooded
Details
- Parcel number: 0403016000100029000
- Other equipment: Intercom
- Horses can be raised: Yes
Construction
Type & style
- Home type: SingleFamily
- Architectural style: Other
- Property subtype: Single Family Residence, Residential
Materials
- Brick, Cedar, Clapboard
Condition
- Year built: 1954
Utilities & green energy
- Electric: Generator
- Sewer: Cesspool
- Water: Public
- Utilities for property: Cable Available
Community & neighborhood
Security
- Security features: Security System
Location
- Region: Huntington
Other
Other facts
- Listing agreement: Exclusive Right To Sell
Price history
| Date | Event | Price |
|---|---|---|
| 1/28/2025 | Sold | $2,300,000-4% |
Source: | ||
| 8/22/2024 | Pending sale | $2,395,000 |
Source: | ||
| 5/16/2024 | Listed for sale | $2,395,000 |
Source: | ||
Public tax history
| Year | Property taxes | Tax assessment |
|---|---|---|
| 2024 | -- | $7,625 |
| 2023 | -- | $7,625 |
| 2022 | -- | $7,625 |
Find assessor info on the county website
Neighborhood: 11743
Nearby schools
GreatSchools rating
- NAGoosehill Primary CenterGrades: K-1Distance: 0.6 mi
- 10/10Cold Spring Harbor High SchoolGrades: 7-12Distance: 1.5 mi
- 9/10Lloyd Harbor SchoolGrades: 2-6Distance: 1.1 mi
Schools provided by the listing agent
- Middle: Cold Spring Harbor High School
- High: Cold Spring Harbor High School
Source: OneKey® MLS. This data may not be complete. We recommend contacting the local school district to confirm school assignments for this home.
Get a cash offer in 3 minutes
Find out how much your home could sell for in as little as 3 minutes with a no-obligation cash offer.
Estimated market value$2,436,200
Get a cash offer in 3 minutes
Find out how much your home could sell for in as little as 3 minutes with a no-obligation cash offer.
Estimated market value
$2,436,200


