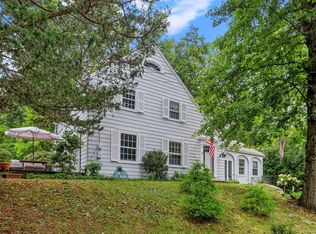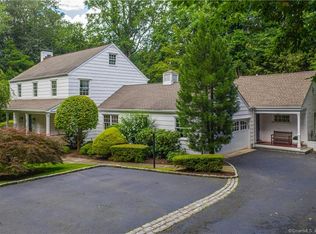Sold for $1,200,000 on 09/15/23
$1,200,000
7 Cranbury Road, Norwalk, CT 06851
4beds
3,692sqft
Single Family Residence
Built in 1997
0.5 Acres Lot
$1,386,800 Zestimate®
$325/sqft
$6,770 Estimated rent
Maximize your home sale
Get more eyes on your listing so you can sell faster and for more.
Home value
$1,386,800
$1.30M - $1.48M
$6,770/mo
Zestimate® history
Loading...
Owner options
Explore your selling options
What's special
From the moment you enter the soaring 2-story foyer, you will appreciate the flawless finishes and superior craftsmanship of 7 Cranbury Road. Located in the coveted Cranbury area, and minutes to Old Hill, this center-hall Colonial boasts numerous exquisite renovations, including a spacious kitchen with waterfall quartz countertops and chef’s appliances, luxurious marble tiled bathrooms, and a newly finished basement featuring a full bath, fireplace, and wet bar perfect for exercise, entertainment, and play. The spectacular living spaces on the main level are graciously decorated creating a relaxed yet sophisticated lifestyle with a comfortable flow. The oversized family room is an ideal gathering space for friends and family featuring a vaulted ceiling, elegant fireplace, and access to the professionally landscaped backyard. An office with built-in shelves and French doors is also on the main level. Upstairs the tranquil primary suite features a spacious bathroom and walk-in closet. This level is completed with 3 additional bedrooms and a beautifully renovated marble bath. This Christopher Estates Colonial is conveniently located within minutes of all the amenities both Westport and Norwalk have to offer. This turnkey home is ready for you to move right into a fabulous lifestyle! *GPS SHOWS AS WESTPORT, BUT IT IS NORWALK * HIGHEST AND BEST OFFERS DUE AT 3PM ON 7/17/23*
Zillow last checked: 8 hours ago
Listing updated: July 09, 2024 at 08:18pm
Listed by:
Jennifer Twombly 203-505-4329,
William Raveis Real Estate 203-227-4343
Bought with:
Todd Gibbons, RES.0258492
Boost Real Estate Group
Source: Smart MLS,MLS#: 170583217
Facts & features
Interior
Bedrooms & bathrooms
- Bedrooms: 4
- Bathrooms: 4
- Full bathrooms: 3
- 1/2 bathrooms: 1
Primary bedroom
- Features: Vaulted Ceiling(s), Fireplace, Full Bath, Whirlpool Tub, Walk-In Closet(s), Hardwood Floor
- Level: Upper
Bedroom
- Features: Hardwood Floor
- Level: Upper
Bedroom
- Features: Hardwood Floor
- Level: Upper
Bedroom
- Features: Hardwood Floor
- Level: Upper
Dining room
- Features: Bay/Bow Window, High Ceilings, Hardwood Floor
- Level: Main
Family room
- Features: Vaulted Ceiling(s), Gas Log Fireplace, French Doors, Hardwood Floor
- Level: Main
Kitchen
- Features: High Ceilings, Balcony/Deck, Quartz Counters, Kitchen Island, Pantry, Hardwood Floor
- Level: Main
Living room
- Features: High Ceilings, Hardwood Floor
- Level: Main
Office
- Features: High Ceilings, Built-in Features, French Doors, Hardwood Floor
- Level: Main
Rec play room
- Features: Built-in Features, Wet Bar, Fireplace, Full Bath, Vinyl Floor
- Level: Lower
Heating
- Forced Air, Oil, Propane
Cooling
- Central Air, Zoned
Appliances
- Included: Electric Cooktop, Oven, Microwave, Range Hood, Refrigerator, Freezer, Dishwasher, Washer, Dryer, Water Heater
- Laundry: Main Level
Features
- Wired for Data, Entrance Foyer, Smart Thermostat
- Windows: Thermopane Windows
- Basement: Full,Finished,Interior Entry,Garage Access,Walk-Out Access,Liveable Space
- Attic: Access Via Hatch
- Number of fireplaces: 3
Interior area
- Total structure area: 3,692
- Total interior livable area: 3,692 sqft
- Finished area above ground: 2,689
- Finished area below ground: 1,003
Property
Parking
- Total spaces: 2
- Parking features: Attached, Garage Door Opener, Private, Paved
- Attached garage spaces: 2
- Has uncovered spaces: Yes
Features
- Patio & porch: Deck
- Exterior features: Awning(s), Rain Gutters, Lighting, Underground Sprinkler
- Spa features: Heated
Lot
- Size: 0.50 Acres
- Features: Dry, Sloped, Landscaped
Details
- Parcel number: 240257
- Zoning: A2
Construction
Type & style
- Home type: SingleFamily
- Architectural style: Colonial
- Property subtype: Single Family Residence
Materials
- Wood Siding
- Foundation: Concrete Perimeter
- Roof: Asphalt
Condition
- New construction: No
- Year built: 1997
Utilities & green energy
- Sewer: Public Sewer
- Water: Public
Green energy
- Energy efficient items: Thermostat, Windows
Community & neighborhood
Security
- Security features: Security System
Community
- Community features: Golf, Library, Park, Near Public Transport, Tennis Court(s)
Location
- Region: Norwalk
- Subdivision: Cranbury
HOA & financial
HOA
- Has HOA: Yes
- HOA fee: $495 annually
Price history
| Date | Event | Price |
|---|---|---|
| 9/15/2023 | Sold | $1,200,000+20.6%$325/sqft |
Source: | ||
| 7/25/2023 | Listed for sale | $995,000$270/sqft |
Source: | ||
| 7/18/2023 | Pending sale | $995,000$270/sqft |
Source: | ||
| 7/13/2023 | Listed for sale | $995,000+40.5%$270/sqft |
Source: | ||
| 6/15/2017 | Sold | $708,000-8.6%$192/sqft |
Source: | ||
Public tax history
| Year | Property taxes | Tax assessment |
|---|---|---|
| 2025 | $17,863 +1.5% | $745,990 |
| 2024 | $17,599 +46.5% | $745,990 +56.3% |
| 2023 | $12,012 +1.9% | $477,410 |
Find assessor info on the county website
Neighborhood: 06851
Nearby schools
GreatSchools rating
- 4/10Wolfpit Integrated Arts Elementary SchoolGrades: PK-5Distance: 0.5 mi
- 5/10Nathan Hale Middle SchoolGrades: 6-8Distance: 2 mi
- 3/10Norwalk High SchoolGrades: 9-12Distance: 1.5 mi
Schools provided by the listing agent
- Elementary: Wolfpit
- Middle: Nathan Hale
- High: Norwalk
Source: Smart MLS. This data may not be complete. We recommend contacting the local school district to confirm school assignments for this home.

Get pre-qualified for a loan
At Zillow Home Loans, we can pre-qualify you in as little as 5 minutes with no impact to your credit score.An equal housing lender. NMLS #10287.
Sell for more on Zillow
Get a free Zillow Showcase℠ listing and you could sell for .
$1,386,800
2% more+ $27,736
With Zillow Showcase(estimated)
$1,414,536
