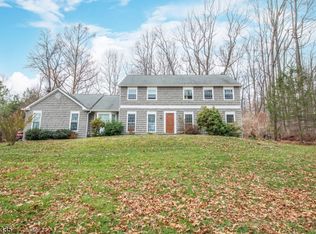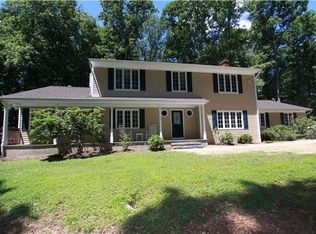Privacy with a capital 'P' is yours in this picture perfect home set on 2+ tree-lined, level ac tucked inside the desirable Dogwood Acres neighborhood. Deceptively large, this home boasts a gorgeous chef's kitchen w oodles of cabinets, granite, stainless, center island with counter seating for impromptu meals plus a casual dining area; Living rm w bay window flows into the frml dining rm. Family rm highlights incl a stacked stone fplc & French doors that extend the living space onto a 3-season porch & deck. MBR boasts 2 walk-ins & one reach-in closet plus attached BA; 4thBR could be bonus rm with many optional uses. Mostly finished basement features sliders to patio, newer full BA, workshop & storage. Private backyard - perfect for outdoor enjoyment from gardening & games to exploring woodland fauna & flora.
This property is off market, which means it's not currently listed for sale or rent on Zillow. This may be different from what's available on other websites or public sources.

