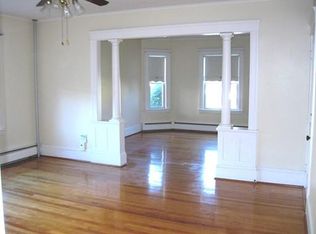Craftsmen style house built by descendants of ship builders is this 4 br,1.5 bath home in sought after Burncoat area! 100 year old architect designed home(John P. Kingston & Son) w/original set of plans.You will appreciate the birch woodwork throughout the house including solid doors with original glass knobs,crown molding & trim throughout.Front to back living room w/working FP featuring an ash drop and birch wooden mantle~wonderful triple window built-in seat.Spacious dining room with plant window sill,built-in china cabinet.Sunlit bonus room used for office or sewing rm.Coat closet in front hall with an oversize mud room closet at back entrance.Bright kitchen surrounded with custom built cabinets~Walk up attic and full basement w/great ceiling height offer lots of storage.~Enclosed front porch with antique glider.New Roof 2012.Cedar shakes siding.~Nice flat yard~Two car garage with pressed tin from walls to ceiling; new vinyl doors. A little TLC and this home shine bright again!
This property is off market, which means it's not currently listed for sale or rent on Zillow. This may be different from what's available on other websites or public sources.
